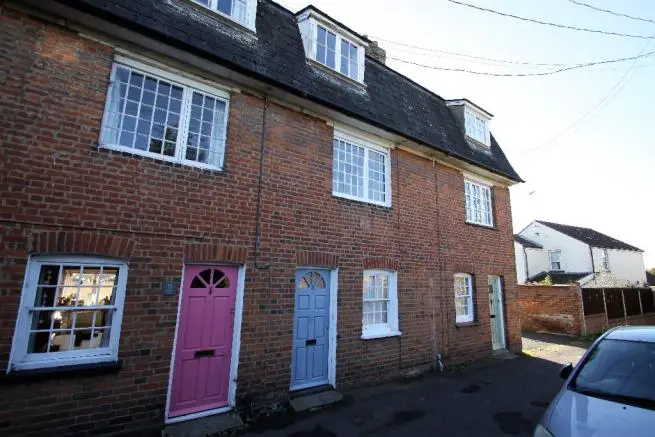
House For Sale £190,000
- GRADE II LISTED
- TWO BEDROOM TOWN HOUSE
- ACCOMMODATION OVER THREE FLOORS
- LOUNGE & DINING ROOM
- EXPOSED TIMBERS AND CHARACTER THROUGHOUT
- LOCAL HISTORICAL IMPORTANCE
- CLOSE TO HIGH STREET & MARKET HILL
- REAR GARDEN - COURTYARD & LAWN
- CLOSE TO PRIMARY & SECONDARY SCHOOL
Full description
Tenure: Freehold
This Charming Grade II Listed Family Home enjoys accommodation over Three Floors; boasting Two Bedrooms, Lounge & Dining Room, Rear Garden, is full of Character, and of Local Historical Importance.
The Property Comprises Of:
Dining Room: 10'1 max X 9'7 max
Kitchen: 11'5 max X 6'5 max
First Floor Landing Area
Lounge: 11'5 max X 10'4 max
Family Bathroom
Second Floor Landing Area
Bedroom One: 11'5 max X 8'3 max
Bedroom Two: 9' max X 8'5 max
Rear Garden
Weavers Row is only a short distance from Halstead High Street and Market Hill; the properties have local Historical Interests having been used by the Weavers of the famous Silk Mill of Halstead, owned by Samuel Courtauld. Secondary Schooling is within walking distance, and a Primary School is just around the corner.
The properties of Weavers Row are all very similar, with the majority in the row being of the same design, and age. To the front there is on-street parking, available on a 'first come first served' basis.
The front door gives immediate access into the Dining Room.
Dining Room:
Window to the front elevation, tiled floor, exposed timbers, and a feature red brick wall with feature fireplace set within. Door leads into storage cupboard, and an open aspect into the Kitchen.
Kitchen:
Window and half glazed door into the Garden, and stairs lead up to the first floor. A fine range of base units, work surface, and a sunken sink and drainer unit set within. Space for appliance, exposed timbers, and tiled splash back.
Lounge:
Window to the front elevation, bare floor boards, exposed timbers, and an ornate feature fireplace and surround. Open aspect into the landing area, with stairs rising to the second floor, and a door into the Family Bathroom.
Family Bathroom:
A window to the rear, part tiled walls, and suite comprising of panel bath with shower over, wash hand basin, and low level flush WC.
Second Floor Landing:
Doors into Bedroom One, and Bedroom Two.
Bedroom One:
Window to the front elevation, and bare floor boards.
Bedroom Two:
Window to the rear elevation gives beautiful views over Halstead Town to the South and West.
Bare floor boards, and exposed timbers.
Rear Garden:
Commencing with a paved courtyard patio area, a concrete path leads to a brick built storage shed, and a footpath continues to a mature lawn area, with visible boundaries, mature planting, and planted beds and borders.
We understand from the vendor, there is a shared access across the rear garden for neighbours.
NB All opinions of our Inspecting Negotiator.
Disclaimer:
We make every effort to ensure these property particulars are accurate, as to the best of the vendors' knowledge and they should not be referred to as fact. They are a general guide to the property, not part of any offer nor contract, and all measurements are approximate. We also confirm that we have not tested any equipment, appliances nor services and therefore recommend you instruct your own survey reports. Where floor plans are provided, these are for illustrative purposes only, whilst every attempt has been made to ensure the accuracy of the floor plan, placement of windows, doors and any other items are approximate and no responsibility is taken for any error, misstatement or omission.
