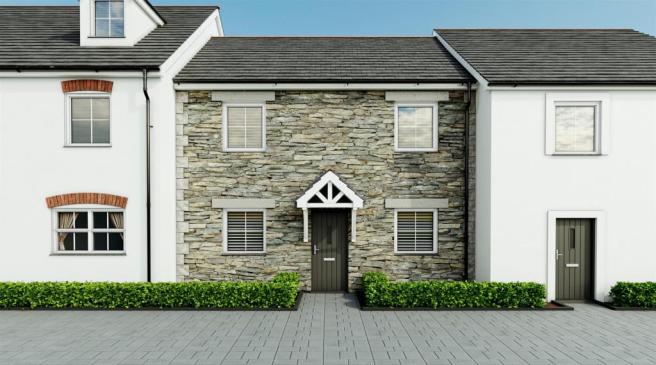
House For Sale £230,000
- Light, airy spacious accommodation
- Handleless, modern kitchen with AEG appliances
- Fully tiled fitted bathroom
- Zonal underfloor heating
- Double glazed sash style windows
- Enclosed rear gardens
- 2 Allocated parking spaces
- Engineered oak floors and fully carpeted
- Fitted wardrobes
- High specification home
Full description
This fantastic double fronted THREE bedroom house has dual aspect KITCHEN/DINER and LOUNGE, enclosed GARDEN and PARKING. Tolgullow Crescent is a collection of three bedroom homes built to a high standard within the mining town of St Day.
Ground Floor -
Entrance Hall - 46 sqft (4.3 sqm)
Lounge - 178 sqft (16.5 sqm)
Kitchen/Diner - 197 sqft (18.3 sqm)
Wc - 22 sqft (2 sqm)
First Floor -
Bedroom One - 113 sqft (10.5 sqm)
Bedroom Two - 71 sqft (6.6 sqm)
Family Bathroom - 52 sqft (4.9 sqm)
Master Bedroom - 131 sqft (12.2 sqm)
Houses For Sale Telegraph Street
Houses For Sale Fore Street
Houses For Sale Market Square
Houses For Sale Scorrier Street
Houses For Sale Carew Road
Houses For Sale Forth-An-Praze
Houses For Sale Buckingham Place (Terrace)
Houses For Sale Barrack's Lane
Houses For Sale Mills' Street
Houses For Sale Telegraph Hill
Houses For Sale Forth-An-Eglos
Houses For Sale Balcoath
Houses For Sale Bunts Lane
Houses For Sale Church Street
Houses For Sale Wheal Gorland Road
Houses For Sale West End
Houses For Sale Vicarage Hill
Houses For Sale Mills Gardens
Houses For Sale Fore Street
Houses For Sale Market Square
Houses For Sale Scorrier Street
Houses For Sale Carew Road
Houses For Sale Forth-An-Praze
Houses For Sale Buckingham Place (Terrace)
Houses For Sale Barrack's Lane
Houses For Sale Mills' Street
Houses For Sale Telegraph Hill
Houses For Sale Forth-An-Eglos
Houses For Sale Balcoath
Houses For Sale Bunts Lane
Houses For Sale Church Street
Houses For Sale Wheal Gorland Road
Houses For Sale West End
Houses For Sale Vicarage Hill
Houses For Sale Mills Gardens
