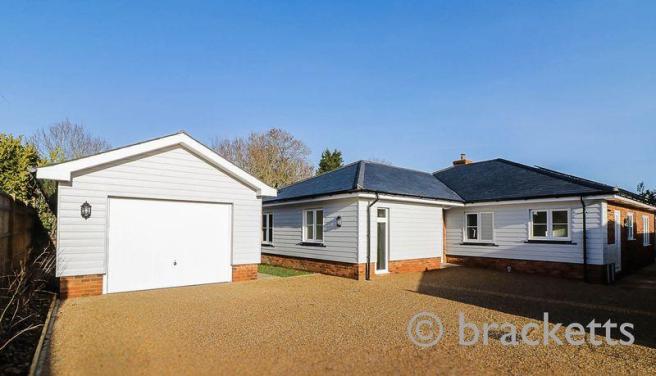
House For Sale £675,000
- Open Plan Living Space with fireplace
- Family Room/Kitchen - both with bifold doors to rear garden
- Kitchen, fully integrated with (AEG) appliances
- Utility Room
- Study / Bedroom 4
- 3 Double Bedrooms
- 2 Full Bathrooms/WC (One En Suite) Gas Central Heating - Underfloor Heating
- Buildzone Warranty
- Generous Detached Garage
Full description
Newly constructed and close to completion this LIGHT AND SPACIOUS DETACHED BUNGALOW has generous room sizes and luxuriously appointed accommodation, set within 3/4 of a mile of the village centre.
VIEWING
By appointment with Bracketts.
LOCATION
Set back from Lower Green Road via a private road that just serves the three properties that form this exclusive scheme. The property is within 1/2 a mile of the village's highly regarded primary school, 3/4 of a mile from the village green and the A21 (which connects to the coast, London and the M25 orbital motorway). The area is generally well served by a variety of sport and leisure facilities.
TO BE SOLD
A light and spacious newly constructed detached bungalow with generous room sizes and luxuriously appointed accommodation that affords a flexibility of use. With open plan living space that features a high specification, fitted kitchen with granite work surfaces and integrated Bosch appliances linked to the terrace and rear garden by two wide sets of bi-fold doors. There is, in addition to three double bedrooms (one with en suite) a further useful study/4th bedroom. Flooring options may be available - please ask the vendors' Sole Agents for details.
ACCOMMODATION
Covered Storm Porch
Outside light on a sensor. Front door, with twin glazed panels, to:
Hallway
A bright and spacious hall with a wide shelved airing cupboard housing a lagged hot water cylinder, expansion tank, timer and programmer, as well as the manifolds for the underfloor heating.
Study
Window to the front. Low voltage spotlights on a dimmer.
Living Space
A delightful feature of the property having open plan areas accessed via double doors from the hallway. LIVING AREA comprising a feature brick fireplace, raised hearth and an adjacent gas point. Bi-fold doors to the rear garden and open access to: DINING AREA Further bi-fold doors to the rear garden. Window to the side. KITCHEN AREA Sweeps of granite working surface and high gloss door fronts with chrome handles to an assorted range of units comprising an L-shaped sweep of working surface with breakfast bar overhang and storage beneath and inset one-and-a-half bowl sink with a swan neck tap above. Window to the side. Integrated dishwasher with assorted storage beneath. Suspended eye level cupboards. Further area of working surface inset with a five ring gas hob with extractor fan above and additional storage under and over. Double oven in a housing unit with adjacent storage and concealed fridge and freezer. Low voltage ceiling spotlights. Internal door to:
Utility Room
Window to the front. Sink unit and adjacent working surface with plumbing provision and space for washing machine and tumble dryer set beneath. Suspended wall cupboards. Wall mounted Worcester gas fired boiler for the central heating and hot water. Electric consumer unit. Trade's door to the side.
Principal Bedroom
Window to the rear. Various lighting options. Door to:
Spacious En Suite Bathroom
A white suite with chrome fittings comprising a bath, separate shower cubicle, vanity-style wash basin and WC. Tiled flooring and tiled walls. Obscured glass window to the side.
Family Bathroom
A white suite with chrome fittings comprising a bath, separate shower cubicle, vanity-style twin wash basins and WC. Tiled flooring and tiled walls. Obscured glass window to the side.
Bedroom 2
Window to the front.
Bedroom 3
Window to the front.
OUTSIDE
To the FRONT of the property there is a tarmacadem driveway which accesses the spacious detached GARAGE, also partially weatherboarded under a pitched slate roof, with light and power connected and eaves storage. Accessed via a path to the side is a level REAR GARDEN with a large Indian stone patio area accessed from the reception room. The remainder of the garden has newly laid turf providing a flat lawned area and closeboarded fencing to its boundaries.
ROUTE TO VIEW
From our office in the High Street proceed northbound taking a right hand turn at Hooper's mini-roundabout and continue up Grove Hill Road and bearing left into Prospect Road. At the traffic lights proceed straight over joining Pembury Road. Turn right into Pembury High Street and left into Lower Green Road and take the fourth turning right into Romford Road, just before the Baptist Church. At the T-junction turn right into Henwood Green Road and the entrance to the scheme will be found on the left hand side between Nos. 98 and 96, marked by our 'For Sale' board.