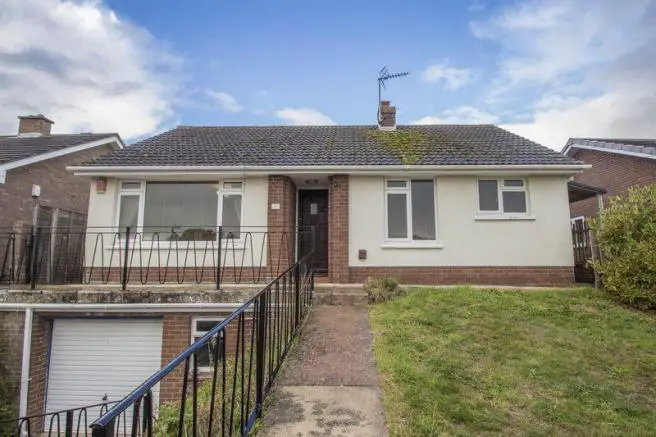
House For Sale £260,000
- Very Well Presented Three Bedroom Detached Bungalow
- South Facing
- Spacious & Light Accommodation
- Oil Fired Central Heating
- Parking & Garage
- Good Sized Gardens
- Elevated Village Edge Location
- Lovely Country Views
Full description
Occupying a splendid location, on the edge of this ever popular village, is this very well presented three bedroom detached bungalow. The property faces almost due south and is very light and welcoming, with both the lounge and kitchen / dining room enjoying a great outlook over the village and countryside beyond.
SANDFORD
is a small but thriving and very popular village just over a mile from Crediton and is linked by a cycle/foot path through the Millennium Green - a wild flower meadow. The village has its own community-owned shop and post office, two popular local pubs, The Lamb Inn and Rose and Crown, and a very well regarded primary school with good Ofsted reports, as well as Church and local football and cricket teams.
DIRECTIONS
Proceed out of Crediton via Jockey Hill and follow this road for one mile until you reach Sandford. Turn right after the car garage into Meadowside Road, then take the second left and number 32 will be found on your left hand side.
ENTRANCE HALL
with radiator, built in airing cupboard and storage cupboard.
LOUNGE
12' 10'' x 12' 2'' (3.91m x 3.71m)
A lovely light south facing room with large picture window from which great views over the village and countryside beyond can be enjoyed. Two radiators.
KITCHEN / DINING ROOM
15' 5'' x 12' 0'' (4.70m x 3.65m)
narrowing to 9'11 (3.02m) A good range of wood fronted units, beneath roll edge worktop, tiled splashback, inset sink and matching wall units. Neff chrome oven, 4 ring Bosch ceramic hob and chrome extractor. Two windows again enjoying a lovely southerly aspect, glazed door to side, radiator and cream tiled floor.
BEDROOM ONE
12' 11'' x 10' 11'' (3.93m x 3.32m)
with fitted wardrobes along one wall and radiator. Rear aspect over garden.
BEDROOM TWO
9' 10'' x 9' 6'' (2.99m x 2.89m)
Shelving to one wall, rear aspect over gardens and radiator.
BEDROOM THREE
11' 7'' x 7' 10'' (3.53m x 2.39m)
Rear aspect and radiator.
BATHROOM
6' 9'' x 5' 5'' (2.06m x 1.65m)
Modern fitted white suite with bath, Mira sport shower over and shower screen, low level WC and wash hand basin with cupboard below and radiator.
OUTSIDE
Good sized gardens to front and rear, mainly laid to lawn with balcony seating area to the front and further patio seating area at the rear. Driveway providing parking for two cars and leading to;
GARAGE
17' 5'' x 13' 7'' (5.30m x 4.14m)
With up and over door, power and light connected. Steps give access to the front garden and bungalow.
SERVICES
Gas Central Heating
EPC
Ordered
COUNCIL TAX
Band D
LOCAL AUTHORITY
Mid Devon District Council
