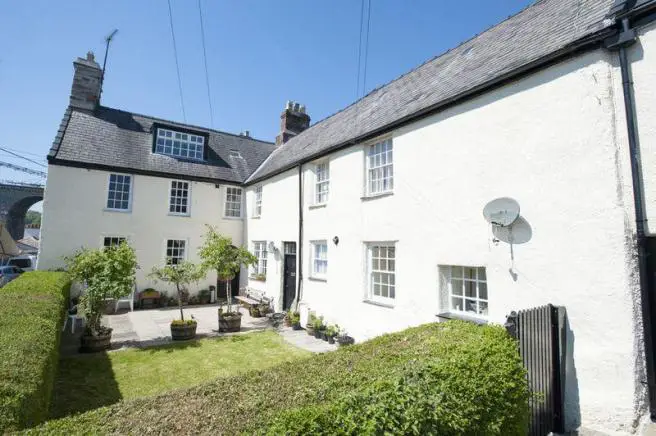
House For Sale £675,000
- Fantastic Opportunity To Purchase A Substantial Family Home.
- 17th Century Water Front Town House
- Three Self Contained Flats Providing An Income
- Grade ll* Listed Property
- Front & Rear Gardens with Off Road Parking
- Fantastic Views Across The Menai Straits & Suspension Bridge
Full description
A fantastic and rare opportunity to purchase one of the oldest residential homes in the Town of Menai Bridge. This 17th Century and Grade ll* listed home, provides great value for money offering a 5 bedroom accommodation to the main principle, with three self-contained flats providing an attractive annual income. Situated just a stone throw away from the Menai Straits, the property boasts in some spectacular views towards the main land, and of the Telfrod Suspension Bridge. Situated in the ever popular village of Menai Bridge, and steeped in history; this property offers a substantial family home along with three adjoining flats which generate a monthly income of £1500. Furthermore, the property also provides flexible accommodation with its sturcutral layout offering various possibilities such as a bespoke Bed & Breakfast, Holiday Lets or even public houses, to which it has been used as such in the past, with it being notably used by travellers using the ferry across the Menai Straits before the Telford Suspension Bridge was built in 1686. Having been owned by the same family for several decades, the home has been altered and improved over years whilst still maintaining much of its original features such as inglenook fireplaces, wooden oak beams, thick stone walls and open ovens situated in the outer store rooms which were used in earlier years. The main principle, now offers a five bedroom home with a family bathroom and en-suite to the main bedroom, with large kitchen, lounge and dining room to the ground floor providing the perfect setting for entertaining and relaxing. The property offers further benefits such as front and rear gardens, off road parking to side and rear which is accessed via a shared private road and used by the current sitting tenants at the flats. Not only does the property provide some spectacular frontal views, it is well located to all the essential town amenities such Primary and Secondary schools, Supermarkets, Public Houses, Restaurants with the A55 Expressway just a 5 minute drive away. A property that will no doubt attract interest due to its value for money and location.
Dining Room
18' 0'' x 14' 10'' (5.48m x 4.52m) Maximum Dimensions.
Single glazed sash window to side overlooking the front garden. An inglenook open fireplace with cast iron stove, timber mantel piece and brick built surround. Radiator.
Store Room 1
Two single glazed sash windows to front. Open plan to:
Store Room
Single glazed sash window to side. Doors. Both store rooms, provide potential for further self-contained units, or an opportunity to develop if further space is needed to add to the main home.
Basement
Landings/Stairway
Holding much of its original materials such as alcoves, exposed wooden beans and velux windows providing additional lighting. Radiator. Door to:
En-suite
Fitted with three piece suite comprising vanity wash hand basin, tiled shower cubicle with fitted electric shower and WC. Single glazed sash window to front. Heated towel rail.
Bedroom 2
17' 4'' x 12' 0'' (5.28m x 3.65m) Maximum Dimensions.
Two single glazed windows to side. Radiator.
Bedroom 3
15' 7'' x 13' 1'' (4.75m x 3.98m)
Single glazed sash window to side. Radiator.
Bedroom 4
19' 2'' x 14' 2'' (5.84m x 4.31m) Maximum Dimensions.
Single glazed sash window to front. Single glazed skylight. Radiator.
Bedroom 5
14' 7'' x 14' 1'' (4.44m x 4.29m) Maximum Dimensions.
Single glazed sash window to side, again providing some fantastic views. Exposed pine flooring and radiator.
Flat 1
Council Tax B: 2017/2018 - £1,137.43
Entrance Hall
Hardwood door. Lino Flooring. Door to:
Lounge
18' 9'' x 15' 10'' (5.71m x 4.82m) Maximum Dimensions.
Hardwood single glazed window to side. Fireplace. Radiator. Fitted carpet. Door to:
Bedroom 1
13' 1'' x 12' 8'' (3.98m x 3.86m) Maximum Dimensions.
UPVC double glazed window to side. Hardwood single glazed window to front. Radiator. Fitted carpet.
Flat 2
Council Tax B: 2017/2018 - £1,137.43
Hallway
Hardwood door. Single glazed window to front. Fitted carpet. Door to:
Kitchen/Lounge
23' 8'' x 16' 0'' (7.21m x 4.87m) Maximum Dimensions.
Fitted with matching range of base and eye level units. Stainless steel sink with taps, space for fridge freezer, plumbing for washing machine and fitted gas oven with four ring hob. Two single glazed windows to side. Two radiators. Stairs. Double door to Storage cupboard.
Bathroom
Fitted with three piece suite, comprising panelled bath, pedestal wash hand basin and wc. Fitted Electric Shower. Tiled Flooring. Radiator.
Bedroom
16' 1'' x 15' 7'' (4.90m x 4.75m) Maximum Dimensions.
Two single glazed skylight. Radiator. Fitted carpet. Door to Storage cupboard.
Cloakroom
Fitted with a two piece suite, wash basin and wc. Skylight. Radiator. Fitted carpet. Storage cupboard.
Flat 3
Council Tax A: 2017/2018 - £974.94
Entrance Hall
Door to:
Shower Room
Fitted with three piece suite comprising tiled shower cubicle with fitted electric shower, vanity wash hand basin and WC.
Kitchen
14' 6'' x 6' 8'' (4.42m x 2.03m) Maximum Dimensions.
Fitted with a matching range of base units. 1+1/2 bowl sink unit with mixer tap. Built-in fridge/freezer, and a built-in electric oven with a four ring gas hob with extractor hood over. Single glazed sash window to front. Radiator. Door to:
Lounge/Bedroom
14' 6'' x 12' 8'' (4.42m x 3.86m) Maximum Dimensions.
Two single glazed sash windows to front. Electric fireplace. Radiator. Doors to Storage cupboards.
Outside
The property offers front and rear gardens with views of the Menai Straits and Suspension Bridge, with added benefits of off road parking to the side and rear.
