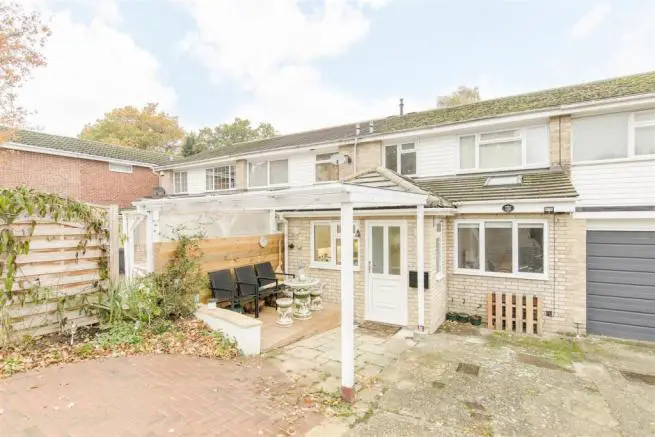
House For Sale £475,000
- Three bedroom terraced
- Located in the heart of west windsor
- Open plan kitchen and breakfast area
- Formal dining room
- Spacious lounge
- Conservatory
- Private rear garden
- close to local schools and amenities
- Call 01753 62.1234 to book a viewing
Full description
This good sized three bedroom property comes to the market located in the heart of West Windsor. The property boasts an open plan kitchen with breakfast area, formal dining room, downstairs cloakroom, spacious lounge and conservatory, family bathroom and private rear garden. Being in a prime location the property benefits from being close to local schools for all ages and all amenities including a local bus stop serving the entire Windsor region.
Entrance - Entrance through a partly glazed UPVC front door into the entrance hallway with a side aspect window.
Kitchen - With partly tiled walls and a front aspect window the kitchen comprises of a stainless steel sink with mixer taps and space for a slimline dishwasher underneath, a range of eye and base level cream country style units with a wood effect roll edge worktops with appliance space for a free standing cooker with overhead extractor fan, fridge freezer, washing machine and tumble dryer and breakfast bar.
Dining Area - An open plan dining area with an additional range of eye and base level units with space for a four seater dining table.
Dining Room - Space for an eight seater dining table with a front aspect double glazed window with a radiator below and a skylight. There is an additional storage cupboard housing the electric and gas meters.
Downstairs Cloakroom - With a low level W.C, wall mounted wash hand basin and additional under stairs storage.
Lounge - An open plan lounge with stairs rising to the first floor with storage under. There is an electric log burner, feature fire place with wooden surround and tiled background, radiator and power points throughout.
Conservatory - With a glazed roof, wall to wall windows and radiator.
First Floor Landing - With access to three bedrooms and the family bathroom also benefiting from an airing cupboard housing the water tank and loft access.
Bedroom 1 - A light and airy room with rear aspect double glazed window with radiator below, wall to wall fitted cupboards with ample storage inside.
Bedroom 2 - A good size double bedroom with front aspect bedroom with a large double glazed window, double radiator and space for a free standing wardrobes and chest of drawers.
Bedroom 3 - A good size third bedroom with a rear aspect window and radiator below.
Family Bathroom - Comprising a front aspect frosted double glazed window with roller blinds. There is a pedestal wash hand basin, low level W.C, panel enclosed bath tub with a wall mounted shower attachment, being partly tiled with wood effect lino flooring.
Garden - A north facing garden with Astro-turf grass, there are concrete steps leading from the property to the garden with a decking areaat the rear. Timber fence enclosed with shrub and bush boarders.
