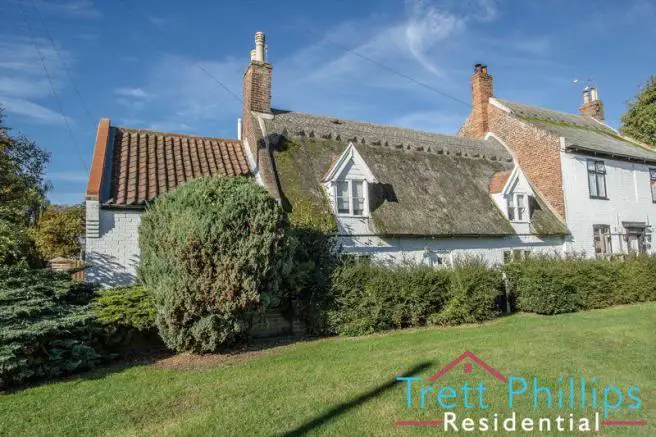
House For Sale £250,000
- Guide Price: £250,000 to £275,000
- Grade || Listed Property
- Easy access to a range of facilities
- Sought after location
- Amazing views over Martham Green
- Character features throughout
- Easy access to the Norfolk Broads
- Viewings highly advised
Full description
"It will take your breath away" as you look back and view this AMAZING PICTURESQUE cottage, that is sitting in this POPULAR COUNTRYSIDE village close to the broads. With this SPACIOUS and VERSATILE cottage which has a range of CHARACTER FEATURES throughout and is located in a popular and SOUGHT AFTER VILLAGE. Viewings are highly advised.
Martham
Martham is a village and civil parish in the English county of Norfolk and within the Broads National Park. It is situated some 15 km north-west of the town of Great Yarmouth and 30 km north-east of the city of Norwich. For the purposes of local government, the parish falls within the district of Great Yarmouth. There is a good bus service to Great Yarmouth.
Kitchen
14' 1'' x 11' 0'' (4.29m x 3.35m)
Window to side and rear, French doors out to the courtyard garden. Fitted kitchen with wall and base units. Stainless steel 1 and a half bowl sink / drainer. Worksurfaces with tiled splashbacks. Electric oven with gas hob, electric cooker point and cooker hood. Plumbing for an integral washing machine. Integral fridge / freezer. Radiator. Breakfast bar. Steps down to the dining room.
Dining Room
10' 3'' x 9' 9'' (3.12m x 2.97m)
Window to the front. Open brick featured fireplace. Steps up to the kitchen. Door to lounge. Radiator. Alcove shelving.
Sitting Room
14' 9'' max x 19' 10'' max (4.49m x 6.04m)
Window to the front. Radiator. TV point. Boiler cupboard. Understairs cupboard. Stairs to first floor. Beams throughout. Wall lights. Brick featured open fireplace. Door to ground floor bedroom.
Lobby
6' 11'' x 8' 2'' (2.11m x 2.49m)
Stable door looking over the Village Green. Tiled flooring. Vertical beams open to the lounge.
Utility Room (Ground Floor)
9' 11'' x 4' 1'' (3.02m x 1.24m)
Previously a downstairs shower room with existing plumbing from the old suite for a shower and toilet. Beams. Window to the rear. Wash hand basin.
Bedroom Three
13' 1'' max x 9' 10'' max (3.98m x 2.99m)
Window to the rear. Two radiators. Cupboard with Fuse Box. Door to courtyard garden.
Master Bedroom
14' 1'' max x 15' 2'' max (4.29m x 4.62m)
With a dormer window to the front overlooking the Village Green, Fitted wardrobes. Radiator. Telephone point. Wooden floorboards, beams and a fireplace. Access to storage in the eves.
Bedroom Two
10' 5'' x 15' 4'' (3.17m x 4.67m)
With a dormer window to the front overlooking the green. Radiator. Storage and airing cupboard. Sloped ceilings. Beams and wooden flooring.
Bathroom
Freestanding Roll Top bath. Wash hand basin and WV. Extractor fan, splashback tiles, Sloped ceilings, wooden floorboards and beams. Storage Cupboard.
Rear Garden
Enclosed garden which is laid to paving. Accessed via a gate across the green. Doors into the kitchen / diner
Agents Note
There is a right of way across the rear courtyard