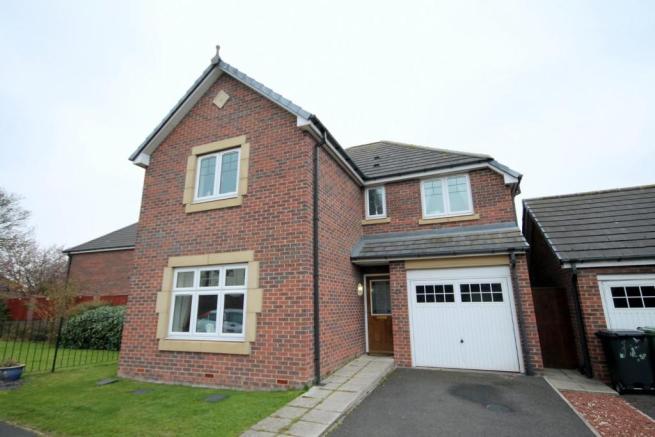
House For Sale £179,995
- No chain involved
- Good size plot
- 4 bedroom detached house
- Gas CH & uPVC DG
- 2 reception rooms
- Fitted kitchen/breakfast room & utility
- 2 en suite shower rooms
- First floor bathroom
- Good size rear garden
- Off street parking & garage
Full description
This four bedroom detached house stands on a good sized plot with the benefit of an integral garage and a good sized rear garden which is not directly overlooked. Inglefield is a popular modern development located off Seaton Lane close to the A689 which provides quick access to the surrounding residential and commercial areas. The area is served by local amenities including local shops, schools, public house and regular bus services. Presented in good decorative order throughout with all fitted carpets, blinds and light fittings included in the sale. The property offers deceptively spacious family sized accommodation, with the benefit of gas fired central heating, uPVC double glazing and NO ONWARD CHAIN. The accommodation briefly comprises: spacious entrance hall, ground floor cloakroom/WC, lounge, dining room with double glazed French doors giving access to the rear garden, fitted kitchen/breakfast room, utility room, four bedrooms, two with en suite shower room/WC, and a family bathroom/WC. Externally there is an open plan front garden, tarmac drive providing off street parking facilities, integral garage and an enclosed rear garden. An internal inspection is highly recommended to appreciate the property fully.
Ground Floor -
Entrance Hall - Double glazed entrance door to the front elevation, staircase giving access to the first floor, central heating radiator, ceiling coving, tiled flooring, panelled doors leading to the cloakroom/WC, lounge and kitchen.
Cloakroom/Wc - Fitted with a white suite comprising: low level WC, wall mounted wash hand basin, central heating radiator, tiled flooring, built-in storage cupboard.
Lounge - 4.22m x 3.91m (13'10 x 12'10) - Double glazed window to the front elevation, wall mounted 'pebble' effect electric fire, T.V. aerial point, telephone point, ceiling coving.
Dining Room - 2.95m x 2.69m (9'8 x 8'10) - Double glazed French doors to the rear elevation giving access to the rear garden, central heating radiator, ceiling coving.
Kitchen/Breakfast Room - 4.42m x 2.49m increasing to 3.15m (14'6 x 8'2 incr - Double glazed bay window to the rear elevation overlooking the rear garden, fitted base, wall and drawer units with fitted work surfaces having a tiled splashback surround incorporating a single drainer stainless steel sink unit with mixer tap, built-in oven and four ring hob with extractor hood above, central heating radiator, tiled flooring, panelled door leading to the utility room.
Utility Room - 1.78m x 1.73m (5'10 x 5'8) - Fitted base and wall units with fitted work surfaces incorporating a single drainer stainless steel sink unit with mixer tap, space and plumbing for an automatic washing machine, wall mounted gas boiler providing hot water and central heating, tiled flooring, door giving access to the garage, double glazed entrance door giving access to the rear garden.
First Floor -
Landing - Double glazed window to the side elevation, access to the loft, built-in airing cupboard, central heating radiator, ceiling coving, panelled doors leading to four bedrooms and family bathroom/WC.
Bedroom 1 - 3.91m x 3.56m plus door recess (12'10 x 11'8 plus - Double glazed window to the front elevation, range of built-in wardrobes, T.V. aerial point, central heating radiator, ceiling coving, panelled door leading to en suite shower room/WC.
En Suite Shower Room/Wc - Fitted with a white suite comprising: low level WC, wash hand basin, double shower cubicle with wall mounted shower, part ceramic tiled walls, tiled flooring, central heating radiator, double glazed window to the front elevation.
Bedroom 2 - 3.20m x 2.54m (10'6 x 8'4) - Double glazed window to the rear elevation, T.V. aerial point, central heating radiator, panelled door leading to en suite shower room/WC.
En Suite Shower Room/Wc - Fitted with a white suite comprising: low level WC, wash hand basin, shower cubicle with wall mounted shower, part ceramic tiling to walls, central heating radiator.
Bedroom 3 - 2.74m x 1.98m (9' x 6'6) - Double glazed window to the rear elevation, built-in wardrobe, T.V. aerial point, central heating radiator.
Bedroom 4 - 2.64m x 2.54m (8'8 x 8'4) - Double glazed window to the front elevation, central heating radiator.
Family Bathroom/Wc - Fitted with a white suite comprising: bath with mixer tap, wash hand basin with mixer tap, low level WC, part ceramic tiling to walls, tiled flooring, central heating radiator, extractor fan, built-in storage cupboard, double glazed window to the rear elevation.
Outside - Open plan front garden laid to lawn with a tarmac drive providing off street parking facilities leading to an integral garage. The rear garden is enclosed by timber fencing, laid to lawn with an apple tree, water tap and being not directly overlooked.
Integral Garage - 5.03m x 2.39m (16'6 x 7'10) - Up and over door, electric light and power points.
