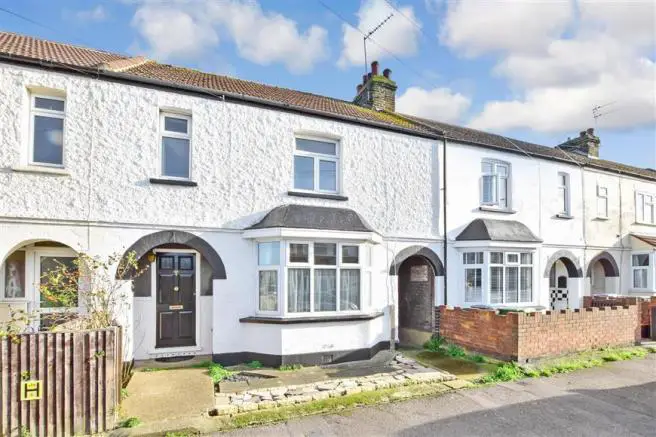
House For Sale £200,000
- 3 separate bedroom terrace house
- A separate upstairs bathroom
- A lovely size rear garden
- Walk to the railway station around the corner
- Entrance hall plus a lounge and dining area
- EPC energy rating D
Full description
Tenure: Freehold
A 3 bedroom terrace house tucked out of the way in a cul-de-sac which means it is mainly residents that use it so you want have cars whizzing up and down the road. There is also a good size rear garden ideal for all the family including any pets and also has a access down the side of the house, ideal for bringing bins from the garden.
The history of Queenborough is all around to see, you can soak up plenty of it just by walking down the High Street where there is a lovely mixture of old character houses. There is a local shop just around the corner which is handy to grab a newspaper or a pint of milk. If you fancy a quick beer or something to eat you could visit the nearby Flying Dutchman pub and restaurant, they do a lovely Sunday lunch as well.
Just a brisk walk from the house is Queenborough Creek where many fishing boats sail in and out landing their catch for the local fishmongers. Imagine tucking into tasty locally caught seafood, it doesn't get much fresher than that!
Please refer to the footnote regarding the services and appliances.
Room sizes:
- Entrance Hall
- Lounge Area: 11'11 x 11'2 (3.63m x 3.41m)
- Dining Area: 12'8 x 11'9 (3.86m x 3.58m)
- Kitchen Area: 14'11 (4.55m) x 10'3 (3.13m) narrowing to 6'0 (1.83m)
- Landing
- Bedroom 1: 13'7 (4.14m) narrowing to 12'3 (3.74m) x 11'8 (3.56m)
- Bedroom 2: 15'4 (4.68m) narrowing to 12'3 (3.74m) x 9'4 (2.85m)
- Bedroom 3: 8'8 x 8'6 (2.64m x 2.59m)
- Bathroom: 7'8 x 6'3 (2.34m x 1.91m)
- Separate Toilet: 6'4 x 2'7 (1.93m x 0.79m)
- Rear Garden
- Front Garden
The information provided about this property does not constitute or form part of an offer or contract, nor may be it be regarded as representations. All interested parties must verify accuracy and your solicitor must verify tenure/lease information, fixtures & fittings and, where the property has been extended/converted, planning/building regulation consents. All dimensions are approximate and quoted for guidance only as are floor plans which are not to scale and their accuracy cannot be confirmed. Reference to appliances and/or services does not imply that they are necessarily in working order or fit for the purpose.
Houses For Sale Dumergue Avenue
Houses For Sale Sterling Road
Houses For Sale Castlemere Avenue
Houses For Sale Mount Field
Houses For Sale Harold Street
Houses For Sale Yevele Close
Houses For Sale Edward Road
Houses For Sale Moat Way
Houses For Sale Stanley Avenue
Houses For Sale Borough Road
Houses For Sale Main Road
Houses For Sale Barler Place
