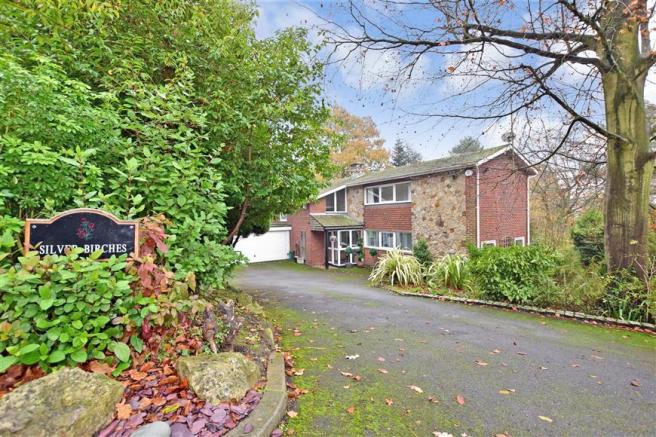
House For Sale £800,000
- 4 bedroom detached house
- Rural Shorne location
- Large woodland garden
- En-suite bathroom and separate shower room
- Double garage and large driveway
- EPC energy rating E
Full description
Tenure: Freehold
As you pull up to the home you'll notice that the property is both charming and practical with a large driveway for several cars and a double garage.
Once you are through the front door you are met with a large sweeping staircase that is fit for such a property. The living space is huge and is central to the home. The kitchen leads off of here and is a nice place to sit up at the breakfast bar and eat your breakfast whilst looking out over the wonderful garden where you will spot lots of wildlife including the wandering pheasants.
Each of the rooms have large windows to remind you of the stunning garden that you could imagine children playing whilst you show off your green fingers.
Upstairs has 4 double bedrooms where you can look out over stunning views of the surrounding countryside. The master bedrooms boasts an en-suite bathroom and with a separate shower room this will, surely, ease the morning rush.
The location is ideal for those sealing peace and quiet but you are only 5 minutes from the motorway and local village shops so you have the best of both worlds.
Room sizes:
- GROUND FLOOR
- Entrance Porch
- Dining Area: 23'3 x 10'10 (7.09m x 3.30m)
- Lounge: 20'5 x 13'3 (6.23m x 4.04m)
- Kitchen: 15'5 x 14'0 (4.70m x 4.27m)
- Utility Room: 7'7 x 6'9 (2.31m x 2.06m)
- Study: 13'3 x 8'6 (4.04m x 2.59m)
- Cloakroom
- FIRST FLOOR
- Landing
- Bedroom 1: 12'7 x 10'4 (3.84m x 3.15m)
- En-Suite Bathroom
- Bedroom 2: 16'11 x 10'1 (5.16m x 3.08m)
- Bedroom 3: 13'3 x 9'9 (4.04m x 2.97m)
- Bedroom 4: 10'3 x 8'10 (3.13m x 2.69m)
- Shower Room
- OUTSIDE
- Garage
- Driveway
- Surrounding Woodland Garden
The information provided about this property does not constitute or form part of an offer or contract, nor may be it be regarded as representations. All interested parties must verify accuracy and your solicitor must verify tenure/lease information, fixtures & fittings and, where the property has been extended/converted, planning/building regulation consents. All dimensions are approximate and quoted for guidance only as are floor plans which are not to scale and their accuracy cannot be confirmed. Reference to appliances and/or services does not imply that they are necessarily in working order or fit for the purpose.
