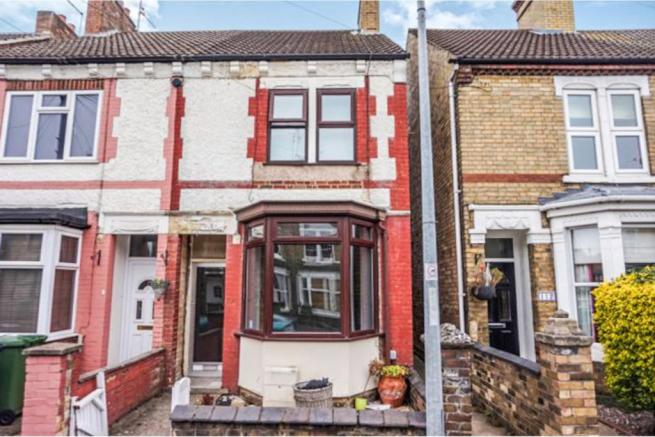
House For Sale £190,000
- Three Bedroom Semi- Detached Family Home
- No Forward Chain
- Two Receptions
- Located Close To Local Amenities & Train Station
- Ensuite On First Floor
- Double Glazed
- Purlins Ready For Loft Conversion
- Well Maintained Rear Garden
- Central Heating
- Downstairs Bathroom
Full description
Tenure: Freehold
The Property
For Sale with NO FORWARD CHAIN and located in Peterborough City Centre close to local amenities and Train Station is this three bedroom semi-detached family home with En-Suite Shower Room.
The front is enclosed by a dwarf brick wall with a low maintenance frontage and gated access leading to front door. There is side gated access to the rear garden which has a large patio seating area with shrub borders and arch leading to the timber framed outhouse and extended garden beyond.
This home briefly comprises living room, dining room, kitchen breakfast room, utility room and downstairs bathroom while to the first floor there are three bedrooms and a En-Suite Shower Room. There is also Purlins in place ready for a loft conversion if you would like to create some extra space.
Living Room
10'4" x 11'11" max
UPVC double glazed bay window to front aspect, hardwood flooring, radiator, fireplace, telephone point and door to inner hall which has a under stairs storage cupboard and door to dining room.
Dining Room
12'1" x 11'11" max
UPVC double glazed window to rear aspect, radiator, television cable, door to stairs and door to kitchen breakfast room.
Kitchen/Breakfast
16'3" x 7'9" max
Fitted with a matching range of wall and base units with workspace over, electric hob with pull out extractor hood over, electric oven, sink and drainer, plumbing for dishwasher, space for fridge freezer, two hardwood window to side aspect, radiator and door to utility room.
Utility Room
5'11" x 7'10" max
Fitted with a matching range of wall and base units with workspace over, plumbing for washing machine, space for tumble dryer, hardwood door and hardwood window to side aspect and door to bathroom.
Bathroom
6'3" x 7'9" max
Fitted three piece suite comprising low level WC, pedestal wash hand basin, jacuzzi bath with shower over, fully wall tiled, shaver point, extractor fan and UPVC double glazed window to side aspect.
Bedroom One
12'3" x 12'0" max
UPVC double glazed window to front aspect, radiator, storage cupboard and hardwood flooring.
Bedroom Two
12'2" x 9'0" max
UPVC double glazed window to rear aspect, radiator and television point.
Bedroom Three
10'9" into recess x 7'11" max
UPVC double glazed window to rear aspect, radiator and hardwood flooring.
En-suite
6'8" x 4'8" max
Fitted three piece suite comprising low level WC, pedestal wash hand basin, double tiled shower enclosure, heated towel rail, UPVC double glazed window to side aspect.
Outside
The front is enclosed by a dwarf brick wall with a low maintenance frontage and gated access leading to front door. There is side gated access to the rear garden which has a large patio seating area with shrub borders and arch leading to the timber framed outhouse and extended garden beyond.
