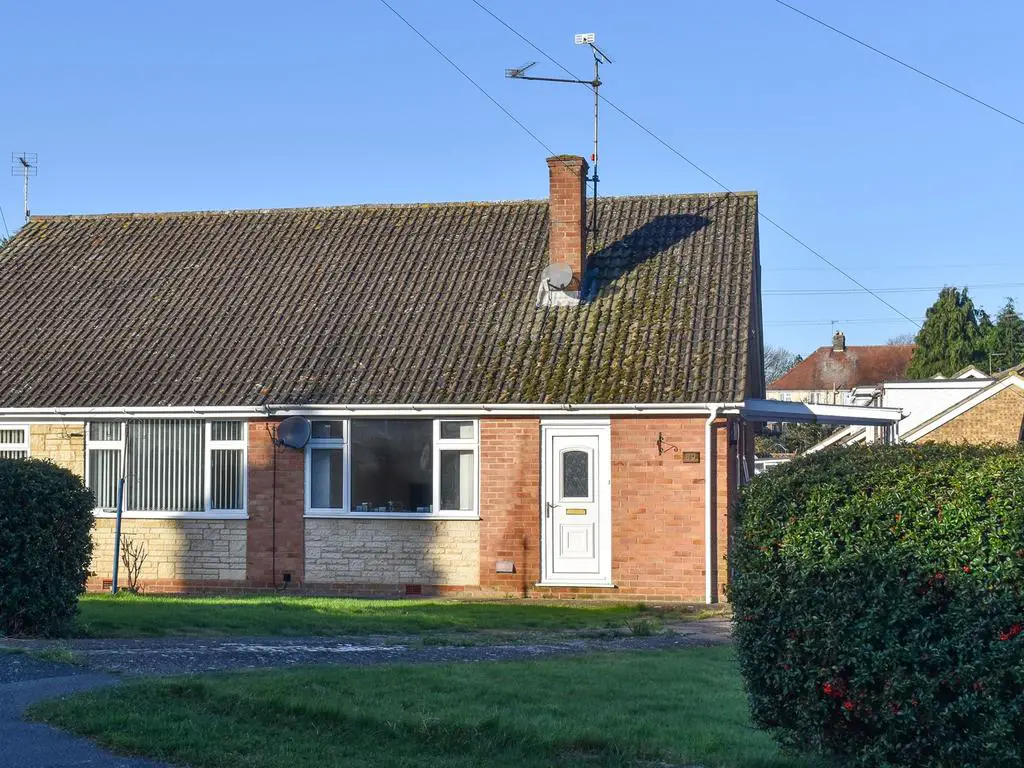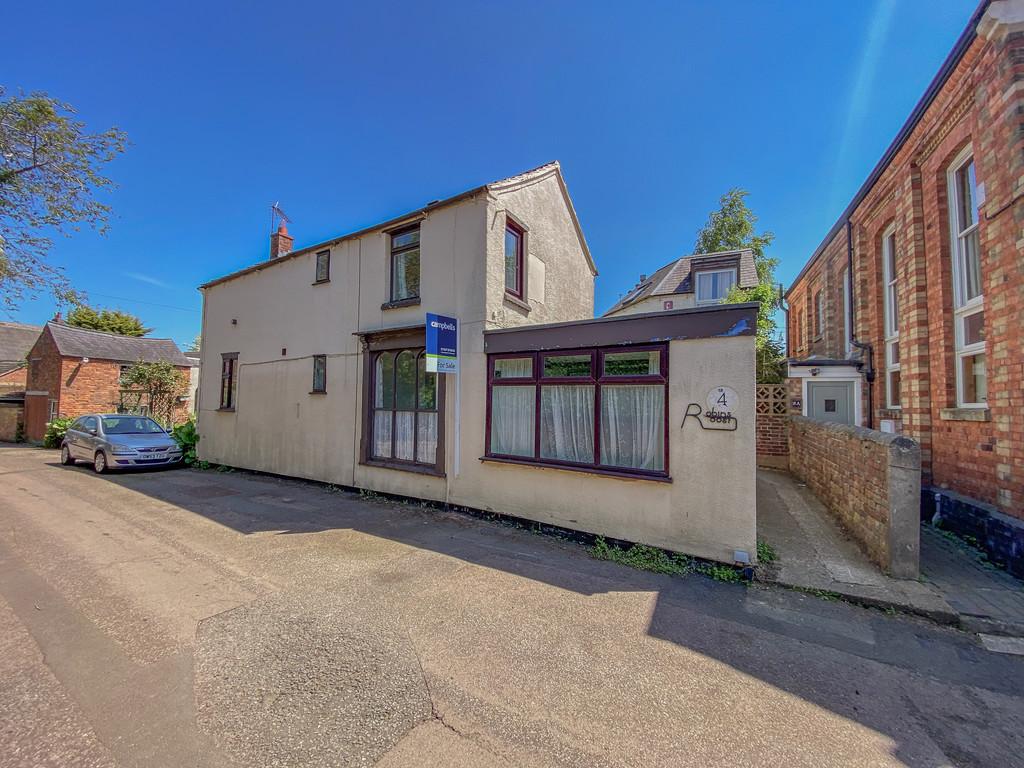Number of listings: 50+

House For Sale , Middle Street, Nether Heyford, Northampton
£
1,650,000
Presenting an exquisite five-bedroom detached family residence nestled on the outskirts of Nether Heyford, Northamptonshire. This distinguished conte…

House For Sale , Wakefield Way, Nether Heyford, NN7
£
350,000
Bursting with potential and located in the desirable village of Nether Heyford, this detached property offers an entrance hall, sitting/dining room, …

House For Sale , Church Street, Nether Heyford, NN7 3LH
£
375,000
Three Bedroom Character Cottage For Sale in Nether Heyford. Tucked away in the heart of the village is this delightful character cottage. Accessed fr…

House For Sale , Watery Lane, Nether Heyford, Northampton, Northamptonshire, NN7
£
600,000
An extended brick under tile five bedroom detached property with a double garage, off street parking and front and rear gardens. 5 Watery Lane extend…

House For Sale , Watery Lane, Northampton, Nether Heyford NN7 3LN
£
900,000
Located in highly sought after Nether Heyford this detached bungalow has been skilfully extended and fully renovated by the current owners to exactin…

House For Sale , Hillside Road, Nether Heyford, Northampton NN7 3LR
£
315,000
Jackson Grundy are delighted to welcome to the market this immaculately presented three bedroom semi-detached home in the highly desirable village of…

House For Sale , Rolfe Crescent, Nether Heyford, NN7
£
250,000
Offered for sale with no upper chain, this semi-detached bungalow in need of some modernisation is comprised of an entrance hall, sitting/dining room…

House For Sale , Manor Walk, Nether Heyford, NN7 3LJ
£
500,000
Four Bedroom Detached Bungalow For Sale In the Northants Village of Nether Heyford DESCRIPTION Sitting on approximately a 1/4 acre, this unique four …

House For Sale , Bliss Close, Nether Heyford, NN7
£
525,000
This beautifully presented detached family home is situated in the well serviced village of Nether Heyford. Inside the versatile accommodation is com…

House For Sale , Church Street, Nether Heyford, Northampton NN7 3LH
£
375,000
Jackson Grundy are delighted to welcome to the market this well presented three bedroom semi detached cottage in the heart of Nether Heyford. The acc…

House For Sale , Hillside Crescent, Nether Heyford, Northampton NN7 3LS
£
549,950
Jackson Grundy are delighted to welcome to the market this superb well presented family home in the highly desirable village of Nether Heyford. The a…

House For Sale , Bugbrooke Road, Nether Heyford, NN7
£
475,000
This spacious four-bedroom house in the idyllic village of Nether Heyford is a perfect blend of comfort and convenience. The interior boasts a cozy s…

House For Sale , Wakefield Way, Nether Heyford, Northampton NN7 3LU
£
270,000
Jackson Grundy are delighted to welcome to the market this rarely available two bedroom dormer bungalow in this popular cul-de-sac location in the ev…

House For Sale , Hillside Crescent, Nether Heyford, Northampton NN7 3LS
£
280,000
OPEN DAY - CALL TO ARRANGE VIEWING. OFFERS IN WRITING BY 30th OCTOBER. Jackson Grundy are delighted to welcome to the market this rarely available tw…

House For Sale , Manor Park, Nether Heyford, NN7 3NN
£
500,000
Four Bedroom Detached Property For Sale in Nether Heyford. Situated at the end of a cul de sac with open fields to the side is the extremely spacious…

House For Sale , South View, Nether Heyford, Northampton, NN7
£
425,000
A well presented four bedroom detached home located in the highly desired village of Nether Heyford. In brief this home comprises: entrance hall, kit…

House For Sale , Hillside Road, Nether Heyford, Northampton NN7 3LR
£
325,000
Jackson Grundy are delighted to welcome to the market this immaculately presented three bedroom semi-detached home in the highly desirable village of…

House For Sale , Manor Park, Nether Heyford, Northampton NN7 3NN
£
450,000
Jackson Grundy are delighted to welcome to the market this well cared for four bedroom detached home in this fantastic village location within Nether…

House For Sale , Weedon Road, Nether Heyford, Northampton, Northamptonshire, NN7
£
599,995
A brick under tile three bedroom detached property with four receptions rooms, a double garage, a driveway and mature gardens. The property has accom…

House For Sale , Watery Lane, Nether Heyford, Northampton NN7 3LN
£
675,000
An extended and much improved five bedroom family home with three en-suites and well proportioned living accommodation set on Watery Lane in the popu…

House For Sale , Church Street, Nether Heyford, Northampton
£
399,950
A well maintained Victorian three double bedroomed, three storey village house situated on a quiet road in the heart of the popular Northants village…

House For Sale , Church Street Nether Heyford NN7 3LH
£
250,000
Two Bedroom Detached Property For Sale in Nether Heyford. Dating back to circa 1880, this detached home was once the local village shop and has been …

House For Sale , Hillside Crescent, Nether Heyford, Northampton
£
299,950
A mature and extended three bedroomed semi detached property situated in a quiet cul de sac in front of a green in the sought after Northants village…

House For Sale , Western Avenue, Nether Heyford, Northampton
£
325,000
A well presented, three bedroom detached bungalow situated in the popular village of Nether Heyford boasting generous single storey accommodation com…

House For Sale , Church Street, Nether Heyford, Northampton, Northamptonshire, NN7
£
325,000
A Grade II listed two bedroom cottage with enclosed garden and double garage in a village location. 49 Church Street extends to almost 1,000 sq. ft w…

House For Sale , Church Lane, Nether Heyford, Northampton, Northamptonshire, NN7
£
575,000
A predominately brick under tile four bedroom detached cottage with gated driveway and detached garage. 19 Church Lane has accommodation comprising a…

House For Sale , 14 Middle Street, Nether Heyford, Northampton Northamptonshire NN7
£
950,000
Orchard House is a fantastic, detached, family home that has been skilfully extended and fully renovated by the current owners to exacting standards.…

House For Sale , Watery Lane, Nether Heyford, Northampton NN7
£
475,000
**no upward chain** **four bedroom detached family home** ** good size mature rear garden** **popular village location** Chelton Brown are pleased to…

House For Sale , Western Avenue, Nether Heyford, Northampton NN7
£
350,000
A well presented, three bedroom detached bungalow situated in the popular village of Nether Heyford boasting generous single storey accommodation com…

House For Sale , Wakefield Way, Nether Heyford, Northampton, Northamptonshire NN7
£
299,995
***Please Quote CM0102 When Requesting Further Information or to Arrange a viewing*** This sensational three bedroom semi detached dormer - bungalow …

House For Sale , Furnace Lane, Nether Heyford, Northampton NN7
£
240,000
James Anthony Estate Agents are pleased to offer to the market this semi-detached dormer style home in the popular village of Nether Heyford. The pro…

House For Sale , Church Street, Nether Heyford, Northamptonshire NN7
£
290,000
Located in the sought after Northamptonshire Village of nether heyford is this opportunity to acquire a detached cottage which is offered for sale wi…

House For Sale , Middle Street, Nether Heyford, Northampton NN7
£
950,000
Orchard House is a fantastic, detached, family home that has been skillfully extended and fully renovated by the current owners to exacting standards…

House For Sale , Hillside Road, Nether Heyford, Northampton NN7
£
300,000
Jackson Grundy are pleased to welcome to the market this rarely available three bedroom semi-detached property in the highly desirable village of Net…

House For Sale , Manor Walk, Nether Heyford, Northampton, Northamptonshire NN7
£
595,000
Located in the heart of Nether Heyford a popular village with many of its amenities centred around the village green and include a primary school, tw…

House For Sale , Church Street, Nether Heyford, Northampton NN7
£
425,000
Set in the heart of the desirable village location, this detached period cottage has many traditional features and spacious living accommodation. The…

House For Sale , Middle Street, Nether Heyford, Northamptonshire NN7
£
475,000
Offered for sale with no upper chain. Set in the ever popular village of Nether Heyford, is this three bedroom detached bungalow set on a beautiful p…

House For Sale , Furnace Lane, Nether Heyford, Northampton NN7
£
225,000
A period property offering great potential.<br/><b>Situation</b> Heyleigh Cottage is located just off the A5 on Furnace Lane giving excellent access …

House For Sale , Furnace Lane, Nether Heyford, Northampton NN7
£
499,950
A detached former farmhouse with outbuildings situated on a plot of approximately 0.34 of an acre adjacent to the Grand Union Canal on the outskirts …

House For Sale , Close Road, Nether Heyford, 3Lw. NN7
£
230,000
Three Bedroom Semi-Detached House For Sale in Nether Heyford. Tucked away in a quiet cul-de-sac in the highly regarded village of Nether Heyford, thi…

House For Sale , Wharf Farm, Furnace Lane, Nether Heyford, Northamptonshire NN7
£
425,000
For sale by auction on Wednesday, 17 Nov 2021 at 11:00 Venue: Online via live stream A detached former farmhouse with outbuildings situated on a plot…

House For Sale , Watery Lane, Nether Heyford, Northampton NN7
£
500,000
Set in this popular village and offered with no onward chain, this spacious detached bungalow requires updating and has the potential to extend (subj…

House For Sale , Hillside Road, Nether Heyford, Northampton, Northamptonshire NN7
£
260,000
A spacious 3 bedroom house in the historic Northamptonshire village of Nether Heyford with front views over one of the largest village greens in the …

House For Sale , Winston Close, Nether Heyford, Northampton NN7
£
330,000
** open day** Saturday 1st May - 10.30am to 12noon. Please call to book your viewing slot. Viewings must be booked prior to the open day. A four bedr…

House For Sale , Watery Lane, Nether Heyford, Northampton NN7
£
330,000
Chelton Brown have the pleasure in offering this beautifully presented two bedroom bungalow, new to the market. Offered with vacant possession and wi…

House For Sale , Church Lane, Nether Heyford, Northampton NN7
£
360,000
An extended detached bungalow overlooking fields to the side, which has been in the same ownership since 1966. In the valuers opinion, a particular f…

House For Sale , South View, Nether Heyford, Northampton NN7
£
220,000
A fantastic opportunity to purchase an extended semi detached bungalow situated in the popular village location of Nether Heyford in South Northampto…

House For Sale , Church Lane, Nether Heyford, Northamptonshire NN7
£
599,995
This charming detached Victorian property has been extended in previous years whilst retaining much of the character of the original building. Believ…

House For Sale , Hillside Road, Nether Heyford, Northampton NN7
£
320,000
A well presented four bedroom detached property set over three storeys in the sought after village of Nether Heyford. Individually built in 2006 and …

House For Sale , Close Road, Nether Heyford, Northampton NN7
£
349,995
Offered for sale with no chain is this three bedroomed detached property situated on a large corner plot in the highly desirable village of Nether He…
- + Search
Houses For Sale Upper Heyford
Houses For Sale Stowe IX Churches CP
Houses For Sale Bugbrooke
Houses For Sale Flore CP
Houses For Sale Weedon Bec CP
Houses For Sale Kislingbury
Houses For Sale Harpole
Houses For Sale Cold Higham
Houses For Sale Pattishall
Houses For Sale Dodford CP
Houses For Sale Stowe IX Churches CP
Houses For Sale Bugbrooke
Houses For Sale Flore CP
Houses For Sale Weedon Bec CP
Houses For Sale Kislingbury
Houses For Sale Harpole
Houses For Sale Cold Higham
Houses For Sale Pattishall
Houses For Sale Dodford CP