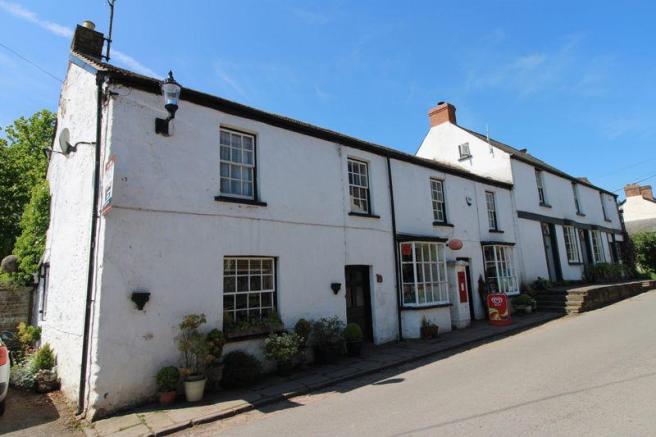
House For Sale £349,950
- Grade 11 Listed
- Beautiful and historic village
- Post Office and Village Stores with potential for further development
- Flexible living space
- Three/ Four Bedrooms
- Garage with planning consent for holiday let
- Large garden
Full description
Located in a prime position in a much sought after village, this property offers an excellent opportunity to purchase and develop a Grade II listed post office and village stores. This attractive property is in need of modernising and provides flexible accommodation with four first floor bedrooms. Separately there is a detached garage with a pitched roof and large garden with planning consent to convert to a two storey holiday let, with potential for further parking subject to the necessary planning permissions.
Post Office and Shop
The property has two separate entrances. The shop and post office comprise a large area with a central part glazed door and attractive bay windows either side. Inside is a long counter and extensive shelving. Separate Post Office area.
Hallway
Entered via a part glazed front door leading to main accommodation and staircase to the first floor.
Sitting Room
Electric fire with period style surround. Window looking out to the village at the front and further window to the side. Ceiling beam. Two doors opening to the hall.
Kitchen
With solid fuel Rayburn. Fitted with wall and base units incorporating a stainless steel sink and drainer, electric cooker and point. Space for fridge. Walk in larder and walk in store cupboard. Window to churchyard and back door.
Inner Lobby
With door to shop
Shower Room
Pedestal wash hand basin, low level WC, bidet, shower cubicle and shower. Frosted window. Plumbing and space for a washing machine.
Dining Room
Ceiling beams and wood ceiling. Two windows looking out to the church.
Galleried Landing
Wood board floor and window looking out to the village at the front. Corridor off with fireplace with brick surround and exposed stone wall. Inner landing with airing cupboard.
Bedroom One
Window to the front, fitted wardrobe and fireplace (at present blocked).
Bathroom
With suite comprising bath, low level WC and vanity wash hand basin.
Bedrrom Two
Window to the front.
Bedroom Three
Window to the front.
Dressing Room
Compact room that could be used as a dressing room etc.
Outside
The property fronts the village high street with a hard standing parking area to the side and a small area to the rear.
Detached Garage
Beyond the hardstanding area to the side (part of which is owned by the Post Office) is a detached stone built garage under a pitched slate roof with double wood doors and a window over with planning permission for a two storey holiday let. A pedestrian gate opens from the road into a large, private garden with mature trees and shrubs.
