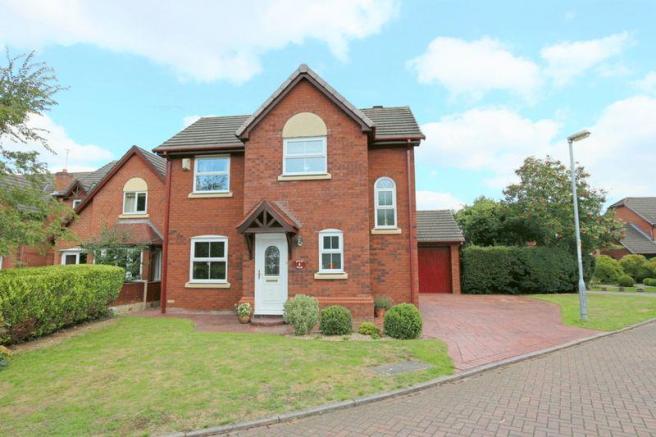
House For Sale £240,000
Full description
This superb detached property on Barleywood Close is definitely "cream of the crop!" Situated in a quiet close on a large corner plot, with ample parking on the imprinted concrete driveway, a lovely rear garden and a detached garage. The accommodation comprises, to the downstairs, entrance hall, WC, excellent sized dining room which opens through to the well appointed kitchen and there is also a generous sitting room with fireplace and French doors opening out into the garden. To the upstairs, is the spacious master bedroom, a further two double bedrooms and the family bathroom. The property is approached via an imprinted concrete driveway providing off road parking for several vehicles and leading to the single detached garage and a path comes around the front of the property. There is a lawn laid to the front with borders planted with a selection of shrubs. The rear garden is mostly laid to lawn with a large patio seating area and having borders which are stocked with an attractive selection of mature shrubs and plants.
Location
Wistaston village is situated 3 miles from the Historic Market Town of Nantwich and benefits from shops and local public houses, village hall with active social calendar and community groups, church and mini supermarket within the area. There are local schools easily accessible from the property and excellent road connections to the A500 and M6 motorway network. Local bus routes also service the area along with Crewe Railway Station with fast access to London and other major cities.
Ground Floor
Entrance Hall
UPVC door with frosted double glazed panel opens into the hall which provides access to the dining room, sitting room and WC. Stairs rise to the first floor with under stairs storage cupboard. There is a double glazed window to the side elevation, coving, ceiling light, radiator, telephone point, sockets and carpet.
WC
5' 6'' x 3' 7'' (1.68m x 1.08m)
A white suite comprising pedestal wash hand basin and WC. Frosted double glazed window to the front elevation, ceiling light, radiator, part tiled walls and carpet.
Dining Room
9' 5'' x 8' 4'' (max) (2.86m x 2.53m (max))
An excellent sized dining room with double glazed window to the front elevation, coving, ceiling light, radiator, sockets and carpet. Opening through to the kitchen.
Kitchen
9' 1'' x 8' 8'' (2.77m x 2.63m)
A well appointed kitchen with a range of matching wall, base and drawer units with worktop over incorporating a one and a half bowl composite sink and drainer. There is an integrated Culina oven, four burner gas hob with extractor hood over, space for a freestanding fridge freezer and also space and plumbing beneath the worktop for a washing machine. The boiler is housed in the kitchen. With a double glazed window to the rear elevation overlooking the garden and having a UPVC door with frosted double glazed panel to the side opening out to the exterior. There is a ceiling light, tiled splashbacks, sockets and tiled flooring.
Sitting Room
13' 11'' x 11' 4'' (4.23m x 3.45m)
A generous sized reception room which is light and bright. With double glazed French doors opening out to the rear and into the garden. With coving, ceiling light, radiator, television point, telephone point, sockets and laminate flooring. There is also a gas fire with a marble surround, hearth and mantle over.
First Floor
First Floor Landing
Provides access to the bedrooms and bathroom. With loft access hatch, double glazed window to the front elevation, sockets and carpet.
Master Bedroom
11' 7'' x 10' 10'' (3.54m x 3.31m)
An excellent sized double bedroom with a double glazed window to the rear elevation, ceiling light, radiator, wall lights, television point, sockets and laminate flooring.
Bedroom Two
12' 7'' x 9' 3'' (3.84m x 2.82m)
An excellent sized double bedroom with a double glazed window to the rear elevation, ceiling light, radiator, television point, sockets and carpet.
Bedroom Three
9' 7'' x 8' 6'' (2.92m x 2.59m)
A further good sized double bedroom with a double glazed window to the front elevation. Having ceiling light, radiator, sockets and carpet.
Bathroom
8' 10'' x 6' 10'' (2.68m x 2.08m)
A white suite comprising bath with electric Triton shower over, fully tiled with folding glazed screen, WC and a wash hand basin in unit with drawers and storage beneath. Frosted double glazed window to the front elevation, ceiling light, extractor fan, shaver point, radiator, fully tiled walls and tiled flooring. There is access to the airing cupboard.
Exterior
The property is approached via an imprinted concrete driveway providing off road parking for several vehicles and leading to the single detached garage and a path comes around the front of the property. There is a lawn laid to the front with borders planted with a selection of shrubs. The rear garden is mostly laid to lawn with a large patio seating area and having borders which are stocked with an attractive selection of mature shrubs and plants. With two garden sheds.
Garage
Having an up and over door, lighting and power.
Tenure
Freehold.
Directions
From our Nantwich office follow Pillory Street onto Hospital Street. At the roundabout, take the first exit onto Hospital Street/A534 then at the next roundabout, take the first exit onto Millstone Lane/B5074. At the roundabout, take the third exit onto Crewe Road/B5338. At the roundabout, take the second exit onto Crewe Road/A534. Turn right onto Laidon Avenue, turn left onto Fuller Drive and left again onto Millrace Drive and turn right onto Barleywood Close where the property can be found on the left-hand side as indicated by our for sale board.
Houses For Sale Millrace Drive
Houses For Sale Barleywood Close
Houses For Sale Willows Close
Houses For Sale Abbotsbury Close
Houses For Sale Fuller Drive
Houses For Sale Heathergate Place
Houses For Sale Blackthorn Close
Houses For Sale Wellcroft Close
Houses For Sale Batemans Court
Houses For Sale Crestwood Close
Houses For Sale Dunham Crescent
