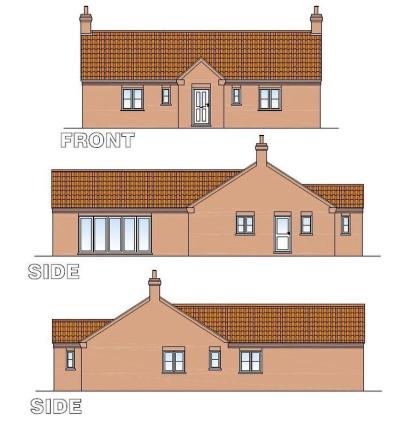
House For Sale £419,950
- Luxury new build bungalow on exclusive development
- Air source underfloor heating
- High specification kitchen
- Detached double garage with electric doors
- Located on the edge of the Lincolnshire Wolds in a pretty village location
- NO CHAIN
Full description
Plots 1-3 are new 4 bedroom luxury detached bungalows to be built on an exclusive development of five similar properties in the popular village of Hagworthingham, an attractive semi rural village on the southern edge of the Lincolnshire Wolds, a designated ‘Area of Outstanding Natural Beauty’.The internal accommodation will be finished to a very high standard including air source underfloor heating and high specification kitchens. The accommodation comprises; entrance porch, hallway, cloakroom, utility room, dining kitchen, sitting room, master bedroom with en suite shower room, three further bedrooms and family bathroom. Floor coverings and blinds are included in the sale price.Externally the properties benefit from a detached double garage with electric doors, power and light connected.All measurements for this brochure are taken from plan drawings and are for guidance only.
Porch
Having upvc double glazed windows to the side aspects. Open to the:
Hallway
Being of generous proportions and having upvc double glazed full height window to the rear aspect, access to the loft space and multiple power points. Oak doors off to:
Cloakroom
4' 11'' x 3' 3'' (1.50m x 0.99m)
Having low level wc, pedestal wash hand basin, appropriate wall and splash back tiling and extractor fan.
Bedroom One
18' 5'' x 10' 10'' (5.61m x 3.30m)
Having upvc double glazed window to the side aspect, built in wall of wardrobes with hanging rails and shelving and multiple power points. Oak door to:
En Suite Shower Room
9' 2'' x 3' 3'' (2.79m x 0.99m)
Having large shower cubicle, low level wc and wash hand basin with appropriate wall and splash back tiling. Also having a heated towel rail.
Bedroom Two
14' 5'' x 8' 10'' (4.39m x 2.69m)
Having upvc double glazed window to the side aspect and multiple power points.
Bedroom Three
12' 6'' x 9' 10'' (3.81m x 2.99m)
Having two upvc double glazed windows to the front aspect and multiple power points.
Bedroom Four
10' 9'' x 9' 10'' (3.27m x 2.99m)
Having upvc double glazed window to the front aspect and multiple power points.
Family Bathroom
6' 10'' x 6' 6'' (2.08m x 1.98m)
Having panel bath, low level wc and pedestal wash hand basin with appropriate wall and splash back tiling. Heated towel rail and upvc double glazed obscure window to the front aspect.
Sitting Room
18' 5'' x 14' 5'' (5.61m x 4.39m)
Having upvc double glazed concertina doors to the side aspect, tv point and multiple power points.
Dining Kitchen
18' 5'' x 14' 1'' (5.61m x 4.29m)
High specification range of base and wall units, sink and drainer inset to roll edge worktop with appropriate wall and splash back tiling.
Utility Room
9' 10'' x 5' 3'' (2.99m x 1.60m)
Having a good range of base and wall units and space and connection for a washing machine.
Outside
Externally the property benefits from a detached Double Garage 20'4 x 20'4 (6.20m x 6.20m) with electric doors and power and light connected. The properties are laid out around a private roadway shared between the five new properties and one existing property, each property has a good sized garden with extensive driveway and parking.
