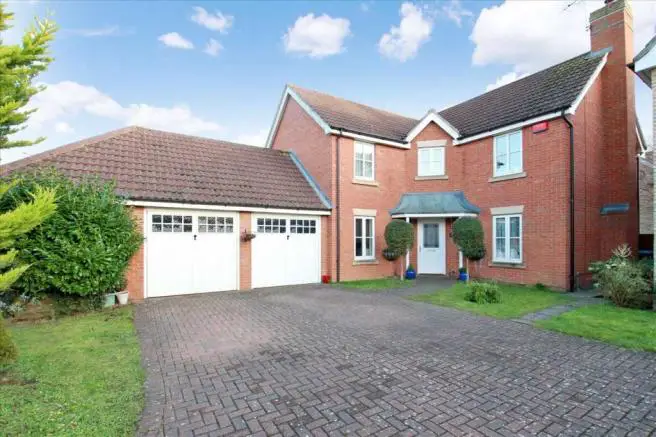
House For Sale £430,000
- Oversized double width garage
- Three reception rooms
- Two en-suites
- Utility
- Close to local schools
- Set back from the road
Full description
Tenure: Freehold
FOUR BEDROOM DETACHED HOUSE, with an oversized double width garage. Set back from the road.
This property has three reception rooms, two bedrooms with en-suites and a spacious kitchen breakfast room with utility.
Within walking distance to Gorseland Primary and Kesgrave High School. Local amenities, shops and bus routes close by.
We highly recommend the earliest of internal viewings.
Double-glazed front door to entrance hallway
Laminate flooring, stairs to the first floor, under stairs cupboard, single radiator.
Study 2.16m (7'1") x 3.40m (11'2")
Double-glazed window to the front, double radiator.
Cloakroom
Tiled floor, single radiator, pedestal wash basin, low level W.C.
Lounge 3.51m (11'6") x 5.89m (19'4")
Double-glazed window to the front, double-glazed French doors onto the garden, feature fireplace with mantel surround, gas flame effect.
Dining room 2.97m (9'9") x 3.86m (12'8")
Double-glazed bay window to the rear, double radiator, door to kitchen.
Kitchen breakfast room 6.58m (21'7") x 3.81m (12'6") reducing2.82m (9'3")
Double-glazed side door and window, double-glazed window to the rear, one and a half stainless steel sink with mixer tap, water softener and water filter. Range style oven with stainless steel chimney extractor hood over, tiled splash backs, double radiator, work surface with fitted matching wall and base units above and below. Tiled floor, door into utility room.
Utility Room
Double-glazed window to the side, sink and drainer unit, work surface with base units below. Plumbing for washing machine, single radiator, boiler cupboard, integral door into the double garage.
First floor landing
Double-glazed window to the side, loft access.
Bedroom 3.56m (11'8") x 4.34m (14'3")
Double-glazed window to the front, single radiator, built in triple wardrobe. Door to en-suite.
En-Suite
Vanity wash basin, double-glazed side facing window, low level W.C., shower enclosure.
Bedroom 3.51m (11'6") x 3.12m (10'3")
Double-glazed window to the front, single radiator.
Bedroom 3.56m (11'8") x 2.67m (8'9")
Double-glazed window to the rear, single radiator.
Bedroom 1 3.84m (12'7") x 3.78m (12'5")
Double-glazed window to the rear, double radiator. Dressing area and door to en-suite.
Dressing area 2.82m (9'3") x 1.22m (4'0")
His and hers built in wardrobes.
En-Suite
His and hers vanity wash basins, double-glazed window to the side, low level W.C., walk in shower enclosure.
Bathroom
Panel enclosed bath, vanity wash basin, low level W.C., tiled splash backs.
Outside
The rear garden is mainly laid to lawn, patio area.
Triple width garage- 7.52m (24'8") x 4.70m (15'5") which has double up and over doors, power and lighting attached, private door to the rear.
Houses For Sale Lyle Close
Houses For Sale Haskins Walk
Houses For Sale Tommy Flowers Drive
Houses For Sale Goodman Grove
Houses For Sale Terry Gardens
Houses For Sale Jeavons Lane
Houses For Sale Bugsby Way
Houses For Sale Turing Court
Houses For Sale Durrant View
Houses For Sale Hartree Way
Houses For Sale Tremlett Lane
