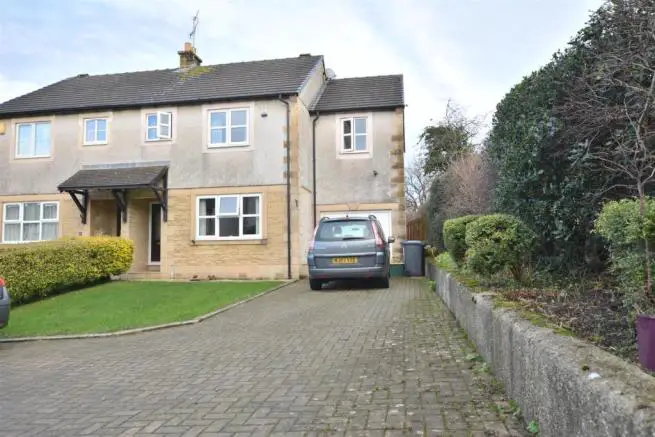
House For Sale £225,000
- Spacious 4 bedrooms
- New front door and mostly new windows( apart from kitchen windows)
- Gas fire to the living room
- Fabulous access to the university
- Village location
- Gas central heating
- Double glazed
Full description
Welcome to 17 Wharfedale. Set in the village of Galgate and in a quiet cul-de-sac, this four bedroom home offers lots to the potential buyer. With highly recommended primary school and award-winning pub both on your doorstep, who wouldn't want to live here. Check those views out over the fields every morning!
About Wharfedale - Built in 1995, Wharfedale is set in a quiet cul-de-sac in Galgate with its own school, church, local pub and shops. If you have little ones then there is a play area just at the end of the cul-de-sac. This home has plenty of room for the family to grow and enjoy as the previous owners have done over the last 15 years.
You will love the location here as so much surrounds you. Ten minutes north takes you to Lancaster and twenty minutes south takes you to Preston and the M6 southbound.
About The Area Of Galgate - Galgate is a thriving village approximately 5 miles south of Lancaster. The West Coast main rail line station at Lancaster can be reached by car in around 20 minutes from the village. Galgate also has easy access to the M6, with junction 33 only a 5-minute drive away.
The Lancaster canal skirts the village, giving access to miles of peaceful (off road) walking, which is also ideal for dogs. The village is convenient for Lancaster University, being around a 5-minute drive away or an easy 20-minute walk.
Galgate has excellent nursery and primary schools. It has a village hall and a range of clubs, societies and activities. There is a longstanding bowls club, cricket and football teams as well as allotment gardens doctors and pharmacy. There are welcoming churches as well as basic shopping facilities, pubs and garages. There are hairdressers and a small beauty salon to add to the convenience of not having to go into the town centre.
The Living Space, Kitchen And Dining Area - As you enter through the composite door, you will find firstly the living room. Here there is space for the sofa's, television unit and other items of furniture you would have in here. The window overlooks the front garden and there is a wall mounted gas fire as the focal point. The carpets are neutral as are the walls so ready for you to make your own.
The next room we come to is the kitchen diner. This space is very generous and currently has a dining table and chairs with storage...a perfect place to sit down with the family and chat about the day ahead or the day you have just had at work and school. The units are high white gloss and there is space for a washing machine, tumble dryer or dishwasher and a fridge freezer. Lino effect flooring covers the kitchen area and laminate flooring covers the dining area.
The patio doors open up to the back garden which is quite private and sheltered. Your neighbour sits to the side of you and open fields to the other. There's nothing better than sitting outside listening to the birds chirping away on a lovely clear day. The combination boiler is also situated in the kitchen.
The Bedrooms And Bathroom - Up the stairs takes you to the bedrooms and the spacious landing. There is a cupboard to store towels and bedding conveniently positioned next to the bathroom and the bathroom has a three piece suite in white with a shower running off the main combi boiler. A window which is frosted allows for ventilation and light whilst the flooring is mainly carpeted in a rust shade and lino effect flooring around the toilet. The wall around the shower is tiled in mint green and the rest is tiled half way up in white to keep a fresh crisp look and feel.
The master bedroom is to the front of the home and has a window either end. The rear window looks over the green fields which are lovely to wake up to every day and the other over the front garden. The room is very long so lots of room for furniture here or you could even use it as a double bedroom for children to share? The carpets and decor are both neutral.
The second and third bedrooms are the same size, one to the front and one to the rear. At present they have single beds but you could easily fit a double bed in them both. The fourth bedroom is a single situated to the front of the home and is currently being used as office space and storage for the family.
The Garden And Parking - Parking for this home is very generous as you could easily fit two cars on the drive and a car in the garage if needed. There is also room for a car at the front of the home too. The garage can be accessed through the front door or a separate door off the back garden.
There is a little garden to the front and a decent size garden to the rear and both easy maintenance. I love the back garden here as you can see through to the fields and listen to all the wildlife. Set up your furniture, light the BBQ and relax with the view in the summer months.
This really is a great home in a great location!
