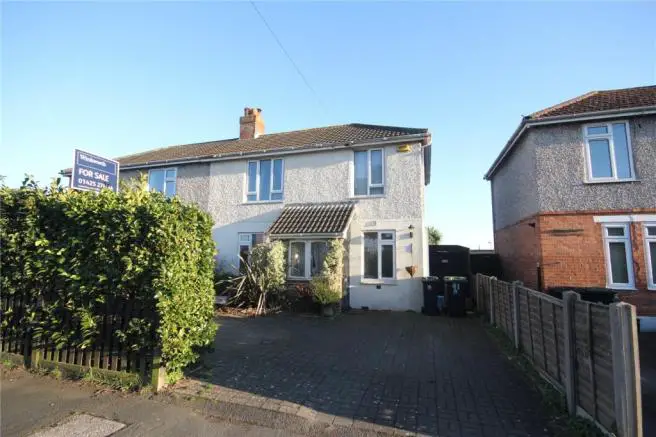
House For Sale £349,950
- 1930's Semi Detached House
- Three Bedrooms * En Suite Shower to Master Bedroom
- Living Room with Wood Burner
- Open Plan Kitchen/Dining Room
- Ground Floor Study
- Ground Floor Family Bathroom
- Conservatory
- Summer House
- Private South Facing Garden
- Off Road Parking
Full description
Tenure: Freehold
A charming three bedroom semi detached house situated within a short walk of Stanpit nature reserve and recreation ground and just less than 1.5 miles to Christchurch Town centre, Mudeford Quay & the award winning sandy Avon Beach.
Front door leading to Entrance Porch, glazed door through to Entrance Hallway with stairs rising to the First Floor.
Living Room: Front aspect window, double-panelled radiator, feature fireplace with wood burner. TV point and power points. Double doors leading to kitchen/dining room.
Study: Front aspect UPVC obscure double-glazed window,
cupboard housing British Gas combi boiler, coved, tongue and groove ceiling, ceiling light point, power points.
Utility Area with under stairs storage, radiator, coved and textured ceiling, ceiling light point.
Ground Floor Family Bathroom: Side aspect window, radiator, suite comprising low-level flushing WC, pedestal wash hand basin with hot and cold taps, tiled splashback, bath with mixer tap and shower attachment, shower cubicle with glass opening door, wall-mounted shower spray, tongue and groove ceiling with coving, ceiling light point.
Kitchen /Dining Room: Radiator, coved and smooth-set ceiling, two ceiling light points, range of fitted units under work surfaces to three sides, inset one and quarter bowl single drainer sink unit with mixer tap, four-ring electric hob, electric double oven, space and plumbing for washing machine, space and point for low-level fridge/freezer. Power points. Door to Garden and rear aspect window, double-glazed sliding patio doors to: Conservatory: Built on a brick base with front and side aspect windows, glazed ceiling, light and power.
First Floor Landing: Rear aspect window, radiator, coved and textured ceiling, ceiling light point, loft hatch providing access to loft space.
Master Bedroom: Dual aspect room, fitted wardrobes to one wall, coved and textured ceiling, ceiling light point, power points, TV point. Sliding door providing access to: En Suite Shower consisting of low-level flushing WC, wall-mounted wash hand basin with hot and cold taps, shower cubicle with glass opening door and wall-mounted shower spray.
Bedroom Two: Front aspect window, radiator, coved and textured ceiling, ceiling light point, power points.
Bedroom Three: Rear aspect window, radiator, coved and textured ceiling, ceiling light point, power points.
Externally: The property has a tarmacadum driveway providing off-road parking, enclosed to the front by mature hedging and to the sides by timber fencing. Rear garden is mainly laid to lawn. Patio area to immediate rear of the property which leads to the side providing access via a side gate from the front. A decked area to the rear boundary with pergola and spacious summerhouse which has light and power. Garden is enclosed to three sides by close-lap timber-panelled fencing.
