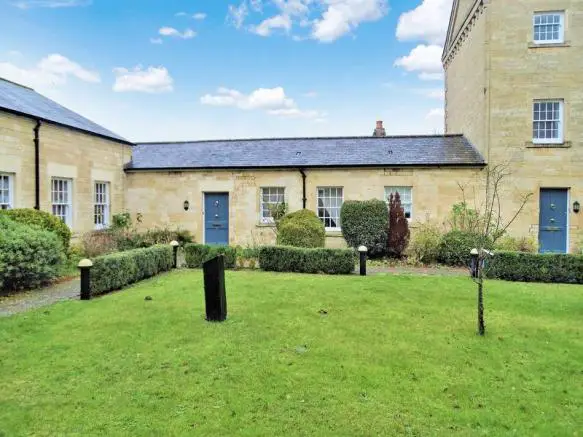
House For Sale £199,950
- Grade II Listed
- Entrance Hall
- Generous Lounge/dining room
- Kitchen
- Three Bedrooms
- En-suite
- Bathroom
- Two Parking Spaces
- Communal Gardens
- Leasehold 999 years from (2002)
Full description
A three bedroom Grade II Listed bungalow situated in the prestigious St Georges Court in the sought after village of Semington. The generous period property affords the following accommodation. Entrance hall, lounge/dining room, kitchen, three double bedrooms, en-suite and separate bathroom. The property benefits further from electric heating, two parking spaces and communal gardens.
Entrance Hall
Two secondary glazed sash windows to the front
elevation, access to loft space, airing cupboard, door
to front elevation, telephone point, two wall mounted
electric heaters, smoke alarm.
Lounge/Dining Room 24' 10''max x 15' 8'' (7.58m x 4.78m)
Two secondary glazed windows to the rear elevation,
secondary glazed window to the side elevation, two
telephone points, television point, two wall mounted
electric heaters.
Kitchen 11' 6'' x 10' 0'' (3.51m x 3.04m)
Secondary glazed window to rear elevation, range of
wall and base mounted storage units with roll edge
work surfaces, inset stainless steel sink with mixer
tap, built in oven with inset electric hob and extractor
hood over, built in fridge/freezer, built in dishwasher,
tiled floor, partially tiled walls, television point point,
telephone point, radio point.
Bathroom 7' 1'' x 6' 2'' (2.15m x 1.88m)
Three piece suite comprising of low level w.c, vanity
mounted wash hand basin, bath with shower
attachment, heated towel rail, inset spotlights tiled
floor, partially tiled walls, extractor fan.
Bedroom One 15' 7'' x 10' 0'' (4.75m x 3.05m)
Secondary glazed window to rear elevation,
secondary glazed window to front elevation, fitted
wardobes, television point, telephone point, dab radio
point, wall mounted electric heater.
En-Suite 7' 1'' x 5' 0'' (2.17m x 1.53m)
Three piece suite comprising of low level w.c, vanity
mounted wash hand basin, separate shower cubicle,
heated towel rail, extractor fan, inset spotlights,
partially tiled walls, tiled floor.
Bedroom Two 11' 6'' x 9' 3'' (3.51m x 2.82m)
Secondary glazed sash window to rear elevation, built
in storage cupboards, television point, telephone point,
wall mounted electric heater.
Bedroom Three 11' 6'' x 8' 0'' (3.51m x 2.43m)
Secondary glazed window to the rear elevation,
telephone point, television point, and wall mounted
electric heater.
Externally
Communal Gardens:
Landscaped communal gardens with pathway leading
to parking.
Parking
Two allocated parking spaces located at the rear of the
property.
Tenure
Leasehold, 999 years from date of conversion.