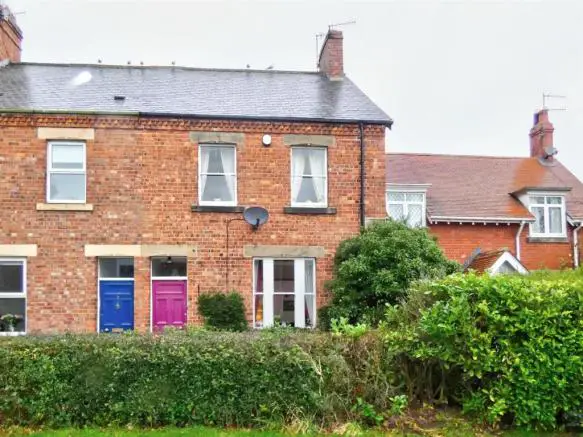
House For Sale £230,000
- Traditional terraced home
- Full of character
- Town centre location
- Three reception rooms
- Three bedrooms
- Energy Rating E
Full description
A beautifully maintained, three bedroom terraced home with an abundance of character, conveniently situated on the edge of Morpeth town centre, providing superb access to a wide range of amenities. The property has undergone sympathetic refurbishment over recent years to retain its period charm and offers spacious accommodation having three reception rooms in addition to a dining kitchen. The accommodation comprises briefly:- entrance porch leading to entrance hall, lounge, dining room, breakfast morning room, kitchen diner. On the first floor there are two generous double bedrooms, third bedroom and bathroom/w.c. Externally the property has a small enclosed courtyard, garage and open plan garden area to the front accessed via the enclosed residents only gated access. Hardwood sash windows remain in keeping with the traditional style of the property and central heating is via a gas combi boiler. Viewing is highly recommended to fully appreciate the charm and character of this lovely home.
Accommodation -
Ground Floor -
Entrance Porch - Entrance door to front. Inner door to hallway.
Reception Hall - Spacious hallway with stairs to first floor. Understair area currently used as a study area. Radiator.
Lounge - 4.23 x 4.24 (13'10" x 13'10") - Sash window to front. Radiator. Wood flooring. Gas fire in decorative surround. Picture rail and coving.
Dining Room - 3.35 x 4.12 (10'11" x 13'6") - To the rear elevation with sash window overlooking the courtyard. Wood floor. Radiator. Built in storage to alcoves. Electric fire in feature fireplace. Coving to ceiling.
Breakfast/Morning Room - 2.78x 5.41 (9'1"x 17'8") - Sash window to side overlooking courtyard. Radiator. Coving to ceiling.
Kitchen/Diner - 2.78 x 5.41 (9'1" x 17'8") - Fitted with a range of wall and base units with timber work surface. Range cooker. Integrated dishwasher. Ceramic single drainer sink unit with mixer tap. Tiled floor. Door leading to courtyard. Door to rear lane. Sash window to rear. Beamed ceiling. Dado rail.
Kitchen/Diner -
First Floor -
Landing - Sash window to side. Telephone point. Built-in storage cupboard.
Bedroom One - 3.02 x 4.19 (9'10" x 13'8") - Spacious double bedroom with sash window to rear. Fireplace. Storage cupboard and additional cupboard to alcove.
Bedroom Two - 4.22 x 3.04 (13'10" x 9'11") - Double bedroom with sash window to front. Radiator.
Bedroom Three - 3.04 x 2.44 (9'11" x 8'0") - Sash window to front. Radiator. Fitted overhead cupboards.
Bathroom/W.C. - Low level w.c. Pedestal wash hand basin. Panelled bath with shower over. Sash window to rear. Radiator.
Externally - The rear of the property has up and over garage door providing access to a useful storage area and in turn provides access to courtyard. The courtyard can also be accessed from the kitchen and provides a pleasant, gravelled, private outdoor area. The the front there is a small garden area overlooking the private residents only footpath, providing access to the front of Auburn Place.
Courtyard -
Front Of Property -
Rear Of Property -
General Information - All fixtures and fittings mentioned in these particulars are included in the sale, all others in the property are specifically excluded.
Photographs are reproduced for general information and it must not be inferred that any item is included for sale within the property.
Google Maps - General Note - If you are using Google Maps, satellite or Street View please be aware that these may not show any new development in the area of the property.
Viewing Arrangements - BY PRIOR ARRANGEMENT THROUGH OUR MORPETH OFFICE (01670) 513533
08/A/2019