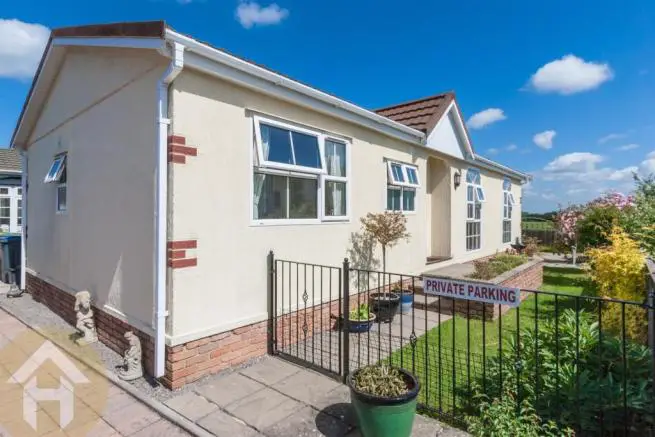
House For Sale £189,995
- Immaculate Two Double Bedroom Park Home
- Stunning Views To Rear
- Kitchen/Diner
- Dual Aspect Living Room With Views
- En-Suite Shower Room
- Walk-In-Wardrobe
- Bathroom
- uPVC Double Glazing
- LPG Heating
- Views Recommended!
Full description
An immaculate and stunning example of park home living at its best. Sited in 2009 this Home Seeker 'Pentland'
home measures in at 42 x 20 and occupies a beautiful position directly overlooking open fields to the rear on this small, pet friendly residential site of Greenfields in the village of Lyneham, offering local amenities within walking distance of the home. This property has many pleasing features which include a dual aspect living room with french doors and floor to ceiling windows to the rear looking out to open fields, a spacious open plan, fully fitted kitchen/dining room with integrated appliances including a breakfast bar, master bedroom with en-suite shower room and walk-in wardrobe, a second double bedroom with fitted wardrobes and a bathroom. The outside being fairly low in maintenance and enclosed by iron railings has a side garden laid to lawn and patio seating area to the rear. Further features include off road parking for two vehicles, uPVC double glazing and LPG central heating. A stunning property that must be viewed. Contact Alan Hawkins Property Sales on 01793 840222
Entrance Porch - Front entrance door to the entrance porch, fitted carpet, ceiling light, panelled radiator, coats cupboard with shelving and coat hooks, opening through to the:
Open Plan Kitchen/Dining Room - 5.94m x 3.68m (19'6 x 12'1) - Tiled effect vinyl flooring, six recessed LED spotlights, obscure uPVC double glazed door to the side elevation, uPVC double glazed window to the side elevation, stone effect roll top work surface including a breakfast bar with space under for breakfast stools, panelled radiator, five single base units, set of pan drawers, integrated four ring electric hob with extractor fan over, tiled splashback surround, one and half bowl stainless steel sink with side drainer and double base units under, integrated 'Candy' dishwasher, integrated fridge and freezer, integrated 'Candy' double oven and grill, further roll top work surface with space for microwave with integrated 'Candy' washing machine, cupboard housing the boiler, four single wall units, overhead glass panelled storage cupboards, timber framed glass panelled door to the:
Dining Area - fitted carpet, three-way pendant light, floor to ceiling uPVC double glazed window to the side elevation, panelled radiator, opening through to the:
Living Room - 5.92m x 3.68m (19'5 x 12'1) - Dual aspect with uPVC floor to celing window to the side and two to the rear elevation with distant views across countryside, including uPVC double glazed French Doors to the rear garden, Fitted carpet, two three-way pendant lights, three panelled radiators, telephone point, electric feature fireplace on a hearth with a timber mantle surround.
From the Kitchen/Diner a timber framed glass panelled door leads through to the:
Inner Hallway - Fitted carpet, ceiling light, door to:
Bedroom 1 - 3.12m x 2.87m (10'3 x 9'5) - Fitted carpet, ceiling light, uPVC double glazed window to the side elevation, panelled radiator, fitted dressers with drawers and storage under, door to walk-in wardrobe with shelving and hanging rail, fitted cupboard, panelled radiator, door to:
En Suite Shower Room - 2.01m x 1.57m (6'7 x 5'2) - Fitted carpet, ceiling light, extractor fan, obscure uPVC double glazed window to the front elevation, panelled radiator, vanity wash hand basin with cupboard under, close coupled w.c., corner shower cubicle with glass panelled sliding doors and shower over.
Bedroom 2 - 9'8 max x 9'6 - Fitted carpet, ceiling light, uPVC double glazed window to the side elevation, panelled radiator, fitted double wardrobes with shelving and hanging rail, dresser unit with two recessed downlighters, drawer unit under with double storage cupboard over,
Bathroom - 2.03m x 1.68m (6'8 x 5'6) - Fitted carpet, two recessed spotlights, obscure uPVC double glazed window to the side elevation, panelled bath with splashback tiled surround, close coupled w.c., vanity wash hand basin with cupboard under, chrome ladder-style heated towel rail, wall light with shaver point.
Front - Outside and to the front is block paving with space and offroad parking for two vehicles.
Garden - The garden is enclosed by iron railings and gate. To either side of the property is a patio leading around to the rear of the property. The side garden is laid to lawn with an array of shrubs and flower beds with steps leading up to the door to the kitchen and then round to the rear is a patio area with steps leading up to the French Doors leading up to the living room, fully enclosed with open views to the fields behind.
Aluminium shed included and space for rotary line as well.
Council Tax - Wiltshire Council - For information on tax banding and rates, please call Wiltshire Council, Monkton Park. Chippenham. Wiltshire. SN15 1ER. Tel: 0300 456 0109
Viewings - Viewing: By appointment through Alan Hawkins Property Sales. Tel: 01793 840222
