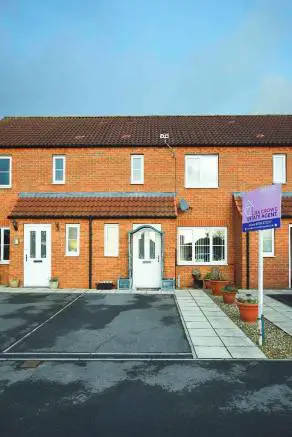
House For Sale £175,000
- THREE BEDROOM SEMI DETACHED
- RECENTLY BUILT
- KITCHEN DINER WITH FRENCH DOORS TO THE GARDEN
- MASTER en SUITE
- GAS CENTRAL HEATING
- DOUBLE GLAZING
- DRIVEWAY PARKING
- EPC C
Full description
Tenure: Freehold
Situated on the small and well regarded modern development of Shepherds Hill, Pickering, is this recently built three bedroom semi detached house. Surrounded by open countryside yet with all the facilities of Pickering at hand, including shops, schooling, plus nearby Malton, York, or to the East Scarborough, Whitby.
There is driveway parking to the front of this recently built home and once inside the hallway there is the bonus to the left of a downstairs w.c., to the right the attractive lounge, well presented and with storage, then on to the modern stylish kitchen diner, with white units and accommodating all the necessary kitchen appliances. There are double glazed French doors opening out to the private rear garden giving an enclosed area for children and pets and an enjoyable outdoor space.
The staircase leads from the hallway up to the three bedrooms, the master being en suite and here. also is the family bathroom. The house is recently built and has double glazing, gas central heating and is sure to appeal to many, To make your appointment to view this lovely family home contact Lisa Crowe Estate Agents, we will be delighted to meet and help you.
Entrance Hall
UPVC double glazed door to the front aspect, radiator and power points, stairs to the first floor landing.
Downstairs WC
UPVC double glazed window to the front aspect, low flush WC, wash hand basin, extractor fan
Tiled flooring.
Lounge 4.33m x 365m (14'2" x 12'0")
UPVC double glazed window to the front aspect, TV point, understairs storage cupboard, radiator and power points.
Kitchen/Diner 4.70m x 3.00m (15'5" x 9'10")
UPVC double glazed window to the rear aspect, UPVC double glazed French doors leading to the private garden, range of modern white wall and base units with roll top work surface, stainless steel sink and drainer, integrated electric oven and four ring gas hob, extractor fan, space for washing machine, space for tumble dryer, space for fridge freezer, radiator, power points and tiled flooring.
First floor landing
Storage cupboard, power points, loft access
Bedroom One 3.69m x 2.84m (12'1" x 9'4")
UPVC double glazed window to the front aspect, TV point, airing cupboard, radiator and power points.
En Suite
UPVC double glazed window to the rear aspect, modern white suite comprising of low flush WC, wash hand basin, shower cubicle, extractor fan, radiator and tiled flooring.
Bedroom Two 2.31m x 2.73m (7'7" x 8'11")
UPVC double glazed window to the rear aspect, TV point, radiator and power point.
Bedroom Three 2.31m x 1.85m (7'7" x 6'1")
UPVC double glazed window to the rear aspect, radiator and power points.
Family Bathroom
Modern white suite comprising of low flush WC, wash hand basin, panel enclosed bath, radiator extractor fan and tiled flooring.
External
Rear Garden
Fenced rear garden mainly laid to lawn with patio area, shed and Gated rear access.
Front Garden
Low maintenance with allocated parking space.
