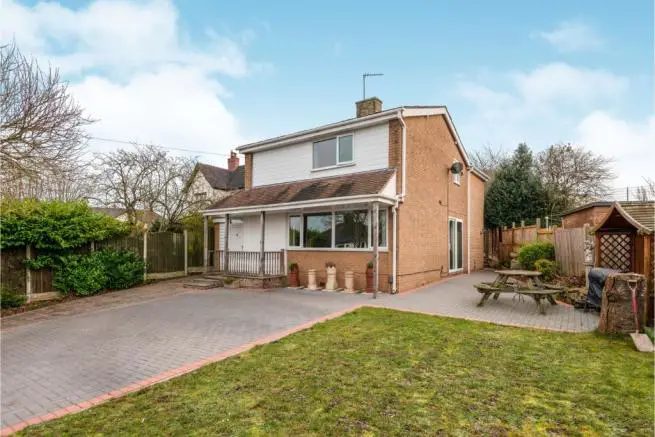
House For Sale £350,000
- Extended detached house
- Four bedrooms
- Family bathroom, downstairs WC and en suite wet room
- Lounge, dining room, sitting room
- Kitchen/diner and utility
- Gas centrally heated and double glazed
- Generous plot with ample off road parking
- Elevated position
- Viewing essential
Full description
This beautifully presented extended four bedroom detached property enjoys spacious and well planned accommodation comprising: entrance porch with downstairs WC, kitchen/diner with separate utility, dining room, sitting room and lounge to the ground floor. To the first floor there is a master bedroom with modern and stylish en suite wet room, three further bedrooms and family bathroom. The property stands within an elevated generous plot with ample off road parking, side patio seating area and privately enclosed rear garden. Viewing is essential to appreciate what this versatile family home has to offer.
Situated in a convenient position for access to a variety of local amenities, Trentham Gardens, Royal Stoke Hospital, popular schools and excellent commuter links (A500/A50/M6).
Porch
7'6" x 7'5" (2.29m x 2.26m)
Double glazed door, frosted window to the side elevation, wood effect flooring, light point.
WC
0' x 0' (0m x 0m)
Low level WC, light point, extractor, cupboard housing the gas meter.
Kitchen/Dining Room
17'8" x 10'10" (5.39m x 3.3m)
Range of fitted units at eye and base level, roll edge work surface over housing a one and a half sink and drainer with tiled splash backs. Integrated electric hob and oven with extractor hood above. Space for an American style fridge/freezer and dishwasher. Double glazed window, rear door, tiled flooring, radiator and spotlights.
Utility Room
10'10" x 6' (3.3m x 1.83m)
Range of units at eye an base level, roll edge work surface over housing a ceramic sink with mixer tap. Space and plumbing for a washing machine and dryer. Wall mounted central heating boiler, double glazed window, light point and tiled flooring.
Dining Room
19'11" x 9'10" (6.07m x 3m)
Double glazed sliding patio doors to the side elevation, radiator, two light points, wooden half wall panelling, tiled flooring.
Sitting Room
13'10" x 10'10" (4.22m x 3.3m)
Double glazed window to the rear elevation, radiator, light point.
Lounge
19'11" x 12'11" (6.07m x 3.94m)
Front entrance door, obscured double glazed window to the side elevation, double glazed window to the front elevation, radiator, recessed spotlights and two wall light points. Recessed feature fireplace with decorative wooden mantle, wooden style flooring, stairs to the first floor.
Landing
0' x 0' (0m x 0m)
Double glazed window, radiator, light point, loft access, airing cupboard, doors to:
Master Bedroom
14'5" x 11'3" (4.39m x 3.43m)
Double glazed window, radiator, light point.
Wet Room
0' x 0' (0m x 0m)
Fully tiled wet room, rain head shower, twin vanity wash hand basins, low level WC, double glazed window, heated towel radiator, spotlights, extractor.
Bedroom 2
11'8" x 11'3" (3.56m x 3.43m)
Double glazed window to the front elevation with far reaching views, radiator, light point, built in wardrobes.
Bedroom 3
9'11" x 8'3" (3.02m x 2.52m)
Double glazed window, radiator, light point.
Bedroom 4
7'11" x 7'11" (2.41m x 2.41m)
Double glazed window, radiator, light point.
Bathroom
0' x 0' (0m x 0m)
White suite comprising: panelled bath with folding screen and shower over, pedestal wash hand basin, low level WC, tiled walls and flooring, double glazed window, radiator, spotlight.
External
0' x 0' (0m x 0m)
The property stands within a very generous plot with a good sized driveway providing ample parking, there are private lawned gardens to the front and rear with mature planted borders and side patio entertaining area.
Houses For Sale Brandon Grove
Houses For Sale Mayne Street
Houses For Sale Jubilee Road
Houses For Sale Bankhouse Road
Houses For Sale Ashendene Grove
Houses For Sale Garfield Avenue
Houses For Sale Boma Road
Houses For Sale Apley Place
Houses For Sale Margaret Avenue
Houses For Sale Wilson Road
Houses For Sale New Inn Lane
