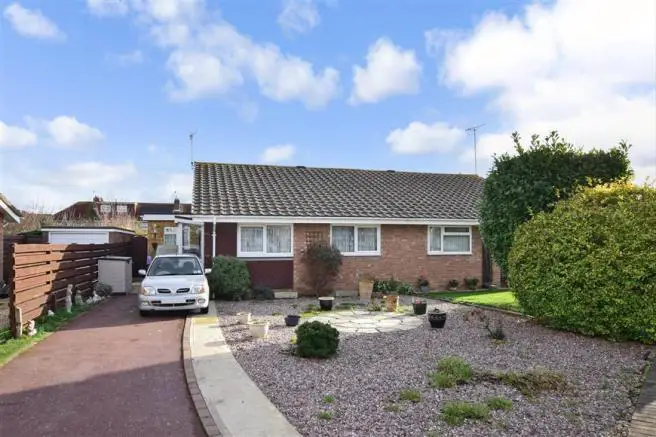
House For Sale £425,000
- 2 bedroom semi-detached bungalow
- En-suite & conservatory
- Spacious accommodation
- Sought after South Beaumont
- Close to all local amenities
- Good schools nearby
- EPC energy rating D
Full description
Tenure: Freehold
You couldn't be in a better position! Situated in the beautiful, much sought after location of South Beaumont is this wonderful two bedroom, two reception room bungalow with plenty of parking for your guests.
The location is perfect with the beach and award winning Mewsbrook Park being only a matter of minutes away by foot, they really are a lovely few minutes spent walking.
If you have friends or family that come to see you and they have children then what better place to be than to walk to a great boating pond with a little cafe where you could spend hours talking and watching the world go by and before you know it, it's time to get back home again.
For the more energetic out there, take a nice walk along the promenade to
one of the fish and chip shops on the harbour, or the great little restaurant sat on the green next to the beach is a great place to relax and have your evening meal and to keep the children happy, there is a fantastic amusement park next door to keep them occupied.
The current owner has made this place lovely and will be sorry to go but knows the next buyers will enjoy it as much as she has.
What the Owner says:
This has been a fantastic home for me for a few years now and I have loved the location. The bungalow is sat on a lovely road which takes you straight down to the seafront.
The neighbours are wonderful and they all make it a really nice place to live. The only reason I am moving is to downsize slightly as there is just me and I do rattle around a bit.
i have done a lot of work here and feel that anyone could just move in with nothing to do. I really believe this will be a wonderful home for anyone looking in this lovely area.
Room sizes:
- GROUND FLOOR
- Entrance Porch
- Entrance Hallway
- Lounge: 17'2 x 11'11 (5.24m x 3.63m)
- Kitchen: 12'0 x 8'8 (3.66m x 2.64m)
- Dining Room: 21'1 x 7'0 (6.43m x 2.14m)
- Conservatory: 20'0 x 9'10 (6.10m x 3.00m)
- Bedroom 1: 13'9 x 9'7 (4.19m x 2.92m)
- En-Suite Shower Room
- Bedroom 2: 10'8 x 8'11 (3.25m x 2.72m)
- Family Bathroom
- OUTSIDE
- Front Garden
- Rear Garden
- Off Road Parking
The information provided about this property does not constitute or form part of an offer or contract, nor may be it be regarded as representations. All interested parties must verify accuracy and your solicitor must verify tenure/lease information, fixtures & fittings and, where the property has been extended/converted, planning/building regulation consents. All dimensions are approximate and quoted for guidance only as are floor plans which are not to scale and their accuracy cannot be confirmed. Reference to appliances and/or services does not imply that they are necessarily in working order or fit for the purpose.
