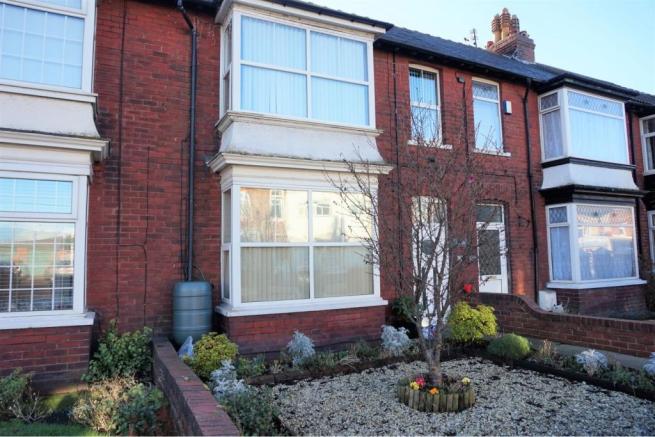
House For Sale £130,000
- Four Bedroom Family Home
- Packed With Original Features
- Large Kitchen
- Two Receptions
- Utility Room
- Modern Family Bathroom
- Ground Floor W/C
- Spacious Rear Patio Seating Area
Full description
Tenure: Freehold
The Property
*** TO BE SOLD BELOW MARKET VALUE!! *** OPEN HOUSE SATURDAY 9TH FEBRUARY FROM 12PM - VIEWING VIA APPOINTMENT ONLY! ***
This stunning period property oozes character throughout with its high ceilings, Bay windows, stain glass windows, original Oak doors and period fire places.
The properties accommodation comprises of entrance porch, spacious hall way, cos lounge with working open fire, dining room with double doors to the rear patio seating area, amazing and well equipped kitchen, utility room and ground floor w/c. To the first floor is a substantial landing, beautiful four piece family bathroom and four bedrooms, the of which are doubles.
Externally the property has an enclosed front garden and a sun trap of a rear patio seating area with brick built shed and brick coal bunker.
This property is close to all major amenities, schooling and the beach for those who enjoy the coastal walks.
Entrance Porch
Spacious porch leading to the inner hallway.
Hallway
Fixed staircase to first floor and 'Karndean' flooring, doors to lounge, diner and kitchen.
Lounge
14'1" x 13'8"
Open working fire with period tiled surround and large bay window
Dining Room
15'1" max x 12'4
Fireplace with flame effect wood burning electric stove. Double glazed French doors to rear patio seating area.
Kitchen
12' x 11'8"
A well equipped kitchen ideal for those chefs amongst us! With a vast range of wall & base units, granite work tops, integrated extractor hood, 7 burner 'Range' cooker with grill, two ovens, plate warmer / slow cooker and black tile effect 'Karndean' flooring.
Utility Room
6'4" x 8'4"
Plumbing for dishwasher and washing machine. Door to w/c
Downstairs Cloakroom
W/c and wash basin
Landing
An amazing space with access to the part boarded attic. Original stair rods to staircase, doors to family bathroom and four bedrooms.
Bedroom One
14'2" x 11'2"
Original period fireplace, bay window to the front elevation
Bedroom Two
11'2") x 11'3"
Another good double room, original period fireplace
Bedroom Three
11'11" x 3.07m
Fitted wardrobe and over head units, window to the rear elevation
Bedroom Four
8' x 6'4"
With window to the front elevation
Family Bathroom
8'5" x 7'7"
White four piece suite comprising of claw foot roll top bath with period shower attachment to mixer tap, separate shower cubicle housing electric shower, period feature towel rail, w/c and wash hand basin.