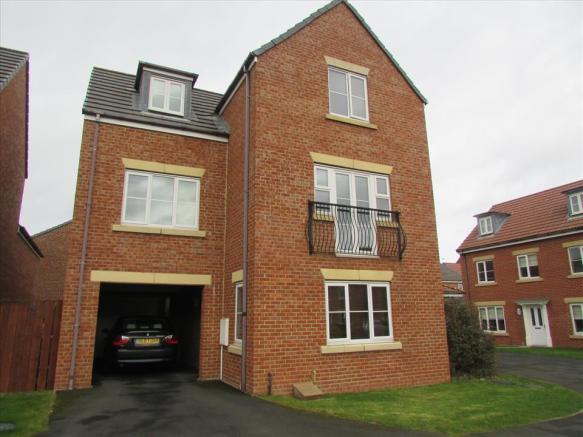
House For Sale £225,000
- FANTASTIC VALUE FOR MONEY
- SPREAD OVER THREE FLOORS
- MUST BE VIEWED
- MODERN KITCHEN/DINING ROOM
- MASTER BEDROOM/ENSUITE
- SINGLE GARAGE
Full description
A PRESTIGIOUS FOUR BEDROOM DETACHED DWELLING WITH ACCOMODATION OVER THREE FLOORS!! This nicely positioned family home is well worth an internal viewing without delay to avoid disappointment. The accommodation comprises from, entrance hall with cloaks/wc off, EXCELLENT MODERN FITTED KITCHEN & DINING ROOM with French doors overlooking rear garden. First floor PLEASANT LOUNGE WITH JULIET STYLE BALCONY, SPACIOUS MASTER BEDROOM WITH DRESSING ROOM & FOUR PIECE BATHROOM SUITE. To the second floor you will find a further TWO DOUBLE BEDROOMS both served by a FAMILY BATHROOM. Externally there are gardens to front & rear, carport leading to a SINGLE GARAGE.
ENTRANCE HALL
Having double central heating radiator, stairs to the first floor, tiled flooring.
DOWNSTAIRS CLOAKS/WC
Fitted with a white two piece suite comprising a low-level WC, wash hand basin, splashback tiling, extractor fan, single central heating radiator.
KITCHEN/BREAKFAST ROOM
14' 02'' x 11' 05''
Fitted with a modern range of cream shaker wall and base units having contrasting work surfaces incorporating a stainless steel sink unit with mixer tap and drainer, plumbing for automatic washing machine, tiled flooring, four ring gas hob, canopy extractor hood, splashback tiling, double glazed uPVC window to the front & side, double central heating radiator.
.
DINING ROOM
7' 07'' x 11' 05''
With double glazed French doors to the rear, tiled flooring, double central heating radiator.
FIRST FLOOR HALF LANDING
With double glazed uPVC window to the rear.
LOUNGE
13' 04'' x 14' 03''
With double glazed uPVC French doors to the front, Juliet style balcony, two single central heating radiators, attractive feature fire surround with marble effect hearth housing electric fire.
BEDROOM 1
17' 01'' x 9' 11''
With double glazed uPVC window to the front, double & single central heating radiators.
DRESSING AREA
BEDROOM 4
11' 00'' x 7' 05''
With double glazed uPVC window to the rear, single central heating radiator, laminate flooring.
SECOND FLOOR HALF LANDING
With double glazed uPVC window to the rear.
LANDING
Having useful storage cupboard, access to the roof void having retractable ladder.
BATHROOM
Fitted with a white four piece suite comprising panelled bath, double walk in shower cubicle, low-level WC, wash hand basin, attractive splashback tiling, double central heating radiator, double glazed uPVC frosted window to the rear.
BEDROOM 2
11' 07'' x 14' 02''
With double glazed uPVC window to the front, single central heating radiator.
EN SUITE
Fitted with a white three piece suite comprising a double walk in shower cubicle, pedestal wash hand basin, low-level WC, splashback tiling, single central heating, ceramic tiled flooring, extractor fan.
BEDROOM 3
14' 00'' x 9' 11''
With double glazed uPVC window to the front, laminate flooring, single central heating radiator.
EXTERNALLY
To the front of the property there is tarmac driveway leading to a car port which leads to the garage which has up & over door, power and lighting. To the rear there is a fully enclosed garden which is laid to lawn, personal access to the garage, paved patio area.
NB
We are led to believe that this property is FREEHOLD. This will be confirmed with solicitors once a sale has been agreed.
Houses For Sale Watercress Close
Houses For Sale Meadowsweet Road
Houses For Sale Eyebright Close
Houses For Sale Viola Close
Houses For Sale Snowdrop Road
Houses For Sale Silverbirch Road
Houses For Sale Cornflower Close
Houses For Sale Brooklime Close
Houses For Sale Merlin Way
Houses For Sale Ladymantle Close
Houses For Sale Meadowsweet Road
Houses For Sale Eyebright Close
Houses For Sale Viola Close
Houses For Sale Snowdrop Road
Houses For Sale Silverbirch Road
Houses For Sale Cornflower Close
Houses For Sale Brooklime Close
Houses For Sale Merlin Way
Houses For Sale Ladymantle Close
