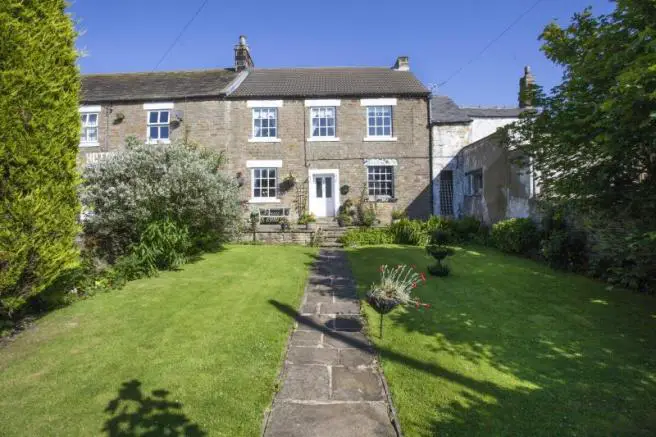
House For Sale £250,000
- Splendid Stone Built House
- Exceptionally Well Presented
- Four Bedrooms (Two En Suites)
- Two Reception Rooms
- Lawned Garden with Patio and Courtyard
- Two Storey Byre
- Garage
Full description
An exceptionally well presented generous four bedroomed stone built house and Byre situated in the popular village of Woodland.
The accommodation briefly comprises: Entrance Hall, Lounge, Dining Room, Kitchen, Four Bedrooms, Two En Suites, Family Bathroom, Front Garden, Yard and a Walled Garden.
GROUND FLOOR
Entrance Hall - Ornate coving to ceiling, inset decorative shelf moulding, plate rail, access to loft space, radiator and stairs off to first floor.
Lounge - Bay window, feature fireplace, inset decorative shelf moulding to either side of the fireplace, coving to ceiling and radiator.
Dining Room - Parquet flooring, coving to ceiling and radiator.
Kitchen - Selection of wall and floor units with contrasting worktops and tiled splashbacks, central island with sink unit and drainer, Prestige range cooker with 5 ring gas burner and electric oven, integrated fridge freezer, laminate flooring, coving to ceiling and radiator.
Rear Access - Tiled flooring, half panelled walls, storage cupboard and radiator.
Cloakroom - Low level wc
Utility Room - radiator.
FIRST FLOOR: - Half Landing , with arched window and radiator. Landing, access to all rooms and radiator. Bedroom 1 - Fitted wardrobes, coving to ceiling and radiators.
En Suite Shower Room - Tiled floor, tiled shower cubicle, wall mounted sink unit.
Bathroom - Panelled window with window seat, half tiled walls, Karndean flooring, double shower cubicle, sunken bath, inset sink within tiled vanity unit, low level wc, coving to ceiling and radiator.
Bedroom 2 - Fitted wardrobes, coving to ceiling, dado rail and radiator.
Bedroom 3 - Fitted wardrobes coving to ceiling dado rail and radiator.
SECOND FLOOR
Bedroom 4 - Velux window, storage cupboard, wall lighting and radiator.
En Suite - Shower cubicle, wash hand basin, low level wc and tiled floor.
EXTERNALLY: - Gated access with central path leading up steps to a raised seating area and front entrance, lawns to either side with mature established borders. Courtyard area with walled garden beyond.
COUNCIL TAX: - Band C
BYRE
Stone built two storey detached byre with attached garage and store 8.24m x 5.76m
VIEWING: - Strictly by appointment through the selling agents Addisons Chartered Surveyors
T: 01833 638094.
MW/BJC16.9.16
