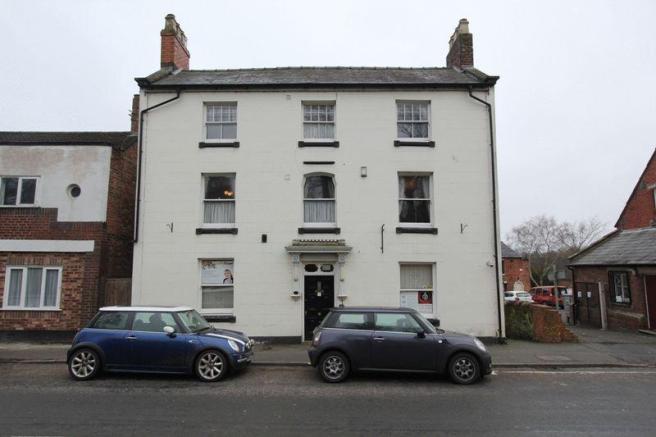
House For Sale £450,000
- Imposing Period Town House
- Four Double Bedrooms and Three Reception Rooms
- Town Centre Location with Off Road Parking
- Ground Floor Comprising of Four Commercial Offices
- Basement Providing Substantial Workshop Space
Full description
A genuinely rare opportunity to purchase this substantial period town house which at present has joint commercial and residential use comprising of office space on the ground floor, useful workshop space in the basement and residential accommodation across the first and second floor comprising four double bedrooms, three reception rooms and kitchen. The property holds a most convenient location on Lichfield Street which is very close to the town centre and high street. Vehicular access and off road parking is provided at the rear of the building along with a modest enclosed garden. The entire floor area extends to in excess of 240 square metres (almost 2800 square foot) excluding the basement workshop which on their own extend to in excess of 50 square metres (550 square foot). The building lends itself to a wide range of commercial and residential opportunities and is well worth an internal inspection.
Ground Floor
Spacious Reception Hall
With original Minton tiled floor, doors to front and rear elevations with glass lights above, ornate cornicing to ceiling, stairs leading to first floor, access to basement and radiator.
Office One
13' 5'' x 13' 2'' (4.08m x 4.02m)
Having double doors from the reception hall, sash window to front elevation, ornate cornicing, radiator and double doors into:
Office Two
13' 5'' x 12' 8'' (4.1m x 3.86m)
Window to rear elevation, cornicing and radiator.
Office Three
11' 5'' x 10' 8'' (3.48m x 3.24m)
Sash window to front elevation, built-in storage cupboard, double doors to reception hall, radiator and door leading into:
Office Four
13' 7'' x 9' 9'' (4.14m x 2.98m)
With radiator.
Kitchen
9' 8'' x 5' 5'' (2.95m x 1.64m)
Having stainless steel drainer sink set in worktop with cupboard below, plumbing for washing machine and space for dryer, window to rear elevation.
Cloakroom/W.C
Accessed from the kitchen with low level W.C.
First Floor Living Accommodation
Landing
With window to rear elevation, stairs leading to second floor, intercom to front door and radiator.
Sitting Room
13' 7'' x 13' 4'' (4.14m x 4.07m)
Window to rear elevation, under-stairs storage cupboard, coal effect gas fire with decorative tiling set in an ornate wooden surround and radiator.
Family Kitchen
13' 5'' x 13' 4'' (4.1m x 4.07m)
Fitted with a range of wall and base units incorporating two and a half bowl sink unit, integrated dishwasher, fridge and freezer, connection for gas fired range cooker with extractor hood over. Island unit with breakfast bar, two windows to side elevation and window to rear elevation, radiator and glazed double doors leading into:
Dining Room
13' 6'' x 13' 2'' (4.12m x 4.02m)
Having open fire with decorative tiling set in a wooden surround, sash window to front elevation and radiator.
Snug
13' 7'' x 10' 4'' (4.14m x 3.14m)
Sash window to front elevation, open fire with tiled hearth and radiator.
Shower Room
9' 0'' x 7' 0'' (2.75m x 2.14m)
Having glazed shower enclosure with electric shower, pedestal wash basin and W.C. Fully tiled walls, sash window to front elevation and radiator.
Second Floor Landing
Window to rear elevation, loft access, airing cupboard and radiator,
Bedroom One
12' 4'' up to wardrobesx 13' 5'' (3.76m x 4.1m)
Two built-in wardrobes, window to rear elevation and radiator.
Bedroom Two
13' 8'' x 13' 2'' (4.16m x 4.02m)
Sash window to front elevation and radiator.
Bathroom
9' 0'' x 7' 0'' (2.75m x 2.13m)
Fitted suite comprising panelled bath with electric shower over and glass screen, pedestal wash basin and W.C. Sash window to front elevation and radiator.
Second Staircase Leading from the First Floor
Gives access to:
Bedroom Three
13' 7'' x 13' 7'' (4.14m x 4.13m)
With window to rear elevation and radiator.
Bedroom Four
13' 7'' x 10' 7'' (4.14m x 3.22m)
Having loft access, built-in wardrobe, sash window to front elevation and radiator.
Basement
Accessed either from the reception hall or from gated external staircase having power/light and providing a number of useful workshops or storage rooms 3.77m x 2.14 (12'4" x 7'), 2.14m x 1.7m (7' x 5'7"), 3.92m x 3.4 (12'10" x 11'2"), 3.91m x 2.25m (12'10 x 7'5") and 3.95m x 2.25m (13' x 7'5").
Outside
Vehicular access is provided to the rear of the property through double timber gate onto a concrete driveway providing off road parking for two vehicles. There is a hard landscaped walled rear garden with paved seating area and well stocked shrub borders. Steps lead up to the rear door and access leads down the side of the property.
Services
All mains services connected.
Central Heating
From gas fired boiler to radiators as listed.
Glazing
Sealed unit uPVC double glazing throughout.
Council Tax/Business Rates
Council Tax: Band 'D' amount payable £1679.55 Business Rates: £2295.84. Rateable Value: £5300. Stafford Borough Council 2018/19.
Agents Note
It is our understanding that due to the part commercial nature of this property, a commercial mortgage would be required. Please seek further advice from a financial adviser if required.
Measurements
Please note that the room sizes are quoted in feet and inches and the metric equivalent in metres, measured on a wall to wall basis. The measurements are approximate.
Viewing
Strictly by appointment through Follwells.
Houses For Sale Stafford Street
Houses For Sale Abbey Street
Houses For Sale Lichfield Street
Houses For Sale Nobury Court
Houses For Sale Access to the mooring
Houses For Sale Crown Street
Houses For Sale Stafford Road
Houses For Sale Christchurch Way
Houses For Sale High Street
Houses For Sale Priory Road
