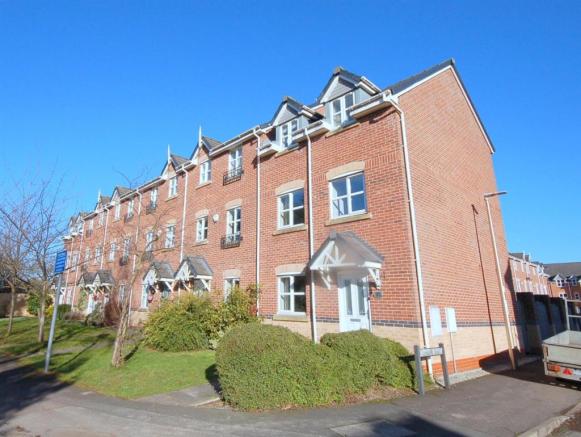
House For Sale £155,000
- Tastefully Decorated Throughout
- Two Allocated Parking Spaces
- Lovely Fitted Kitchen Diner
- En-Suite Shower Room
- Four Bedrooms
- Sought After Location
Full description
This well presented modern end mews is set within a popular residential development on the outskirts of town, an area ideal for dog walkers or ramblers as the bridle path is a short distance away which offers a lovely leisurely walk between Sydney and Haslington. This spacious well planned property is tastefully decorated throughout and should prove ideal for a growing family, first time buyers or indeed investors. The property has gas central heating, double glazing and includes a large fitted kitchen/dining room, cloakroom and study/bedroom on the ground floor. The first floor has a great size lounge with French doors and Juliet balcony and a double bedroom. The second floor has the master bedroom with an en-suite and there is another bedroom and the bathroom. Externally the property stands on a corner plot with parking at the rear and a neat enclosed garden providing an ideal area for sitting out during the summer months. There are local shops and services nearby and the area is well placed for access to the town centre, retail park, leisure centre and the business park. Travel further afield is facilitated by great links to the M6 motorway and the easy access to Crewe mainline railway station.
Entrance Hall - Wooden entrance door. Radiator. Coving to ceiling. Stairs leading to the first floor.
Cloakroom - Radiator. Suite comprising a low level W.C. Wash hand basin. Extractor fan.
Kitchen/Dining Room - 4.55m x 2.49m plus 2.13m x 1.52m (14'11" x 8'2" pl - Double glazed windows and patio doors. Radiator. Range of fitted units comprising a single drainer sink unit with work surfaces adjacent. Base units under with cupboards and drawers. Wall cabinets over. Built in four ring gas hob with electric oven and grill. Extractor fan. Walls part tiled. Plumbing for a washing machine. Inset spot lights to coved ceiling. TV point. Door to the garden. Wall mounted boiler. Space for a fridge freezer and dining table. Complimentary tiling. Wooden style flooring.
Study/Bedroom - 2.74m x 2.39m (9'0" x 7'10") - Double glazed window. Radiator. Coved ceiling. Telephone point.
Stairs To First Floor. - Landing with double glazed window. Radiator. Stairs leading to the second floor.
Lounge - 4.55m x 2.41m plus 2.44m x 1.83m (14'11" x 7'11" p - Double glazed window and doors to Juliet balcony. Radiator. Coving to ceiilng. TV point. Telephone point.
Bedroom Three - 2.74m x 2.44m (9'0" x 8'0") - Double glazed window. Radiator.
Stairs To Second Floor - Landing with built in airing cupboard.
Master Bedroom - 3.96m x 3.35m maximum (13'0" x 11'0" maximum) - Double glazed window. Radiator. TV point.
En-Suite Shower Room - Modesty double glazed window. Radiator. Complimentary tiling. Shower cubicle with mains shower. Wash hand basin. Low level W.C.
Bedroom Two - 2.74m x 2.44m (9'0" x 8'0") - Double glazed window. Radiator. Access to loft space.
Bathroom - Modesty double glazed window. Radiator. Complimentary tiling. Full suite comprising a panelled bath with wall mounted shower over. Pedestal wash hand basin. Low level W.C. Extractor fan.
Externally - The property stands behind a neat garden to the front which is mainly laid to lawn with shrub borders and flagged pathway leading to the entrance door. To the rear the garden is enclosed and mainly laid to lawn with a corner patio area.
Parking - There are two parking spaces to the rear of the property.
Tenure - We understand from the vendor that the property is leasehold.
Need To Sell? - For a FREE valuation please call us on 01270 252545
