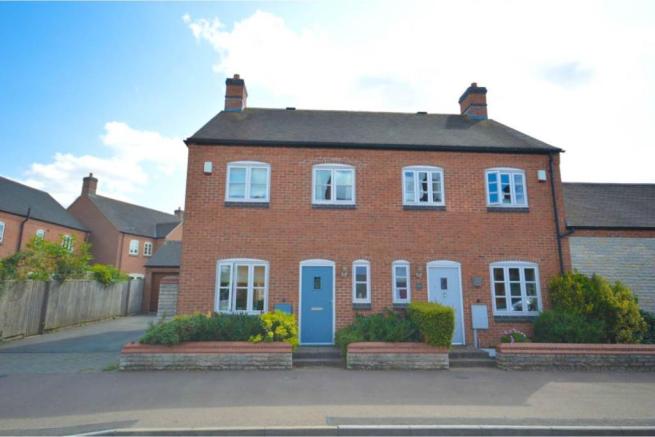
House For Sale £267,500
- Modern Semi-Detached Family Home
- Three Bedrooms
- Kitchen / Dining Room
- Central Heating And Double Glazing
- Rear Garden
- Family Bathroom
- Master Ensuite
- Lounge
- Off Road Parking And Garage
Full description
Tenure: Freehold
The Property
We are delighted to bring to the market this stunning family home situated in the much sought after village of Congerstone. Comprising of three bedrooms, master en-suite, lounge, kitchen / dining room, downstairs W.C. family bathroom and rear garden. Fully double glazed and centrally heated. Off road parking and garage to the rear of the property. We have been advised that the property is Freehold. Internal viewing comes highly recommended.
Hallway
Front door leading into entrance hall, having central heating radiator, door into W.C. and further door leading into the following: Lounge
Lounge
17'2" x 15'8"
Light and airy reception room having double glazed window to the fore, stairs leading to the first floor landing. Central heating radiator and television point. Access leading into: Dining Room/Kitchen
Dining Room
9'11" x 7'8"
With tiled floor, central heating radiator, double glazed French doors leading to the rear garden. Access into: Kitchen
Kitchen
10'8" x 7'6"
Fitted with a range of contemporary style storage cupboards and a contrasting work surface. Stainless steel sink and drainer with mixer tap. Integrated electric oven and gas hob with extractor hood over. Space and fittings for washing machine, fridge and dishwasher. Spot lighting to the ceiling, tiled floor and double glazed window overlooking the rear garden.
Downstairs Cloakroom
Fitted with a white suite comprising of low flush W.C. and wash hand basin. Central heating radiator and double glazed windows to the front aspect.
First Floor Landing
Stairs leading to the first floor landing having access into the loft and doors leading off to the following: Bedroom one, bedroom two, bedroom three and bathroom
Bedroom One
15'9" x 9'3"
Master bedroom having central heating radiator, double glazed window over looking the front aspect. Door into ensuite
En-suite
Fitted with a white suite comprising of low flush W.C. wash hand basin and shower cubicle. Fully tiled. Central heating radiator.
Bedroom Two
12'5" x 6'
Having central heating radiator and a double glazed window over looking the rear aspect.
Bedroom Three
9'4" x 8'10"
With central heating radiator and double glazed window to the front aspect.
Bathroom
Fitted with a white suite comprising of panelled bath with shower attachment. Low flush W.C. and pedestal wash hand basin. Central heating radiator and a double glazed window over looking the rear aspect.
Outside
Private rear garden being mainly laid to lawn. With decked area to the rear and fencing to the perimeter. Gated access to the side aspect. Parking for one vehicle on the driveway to the side of the property and single garage.