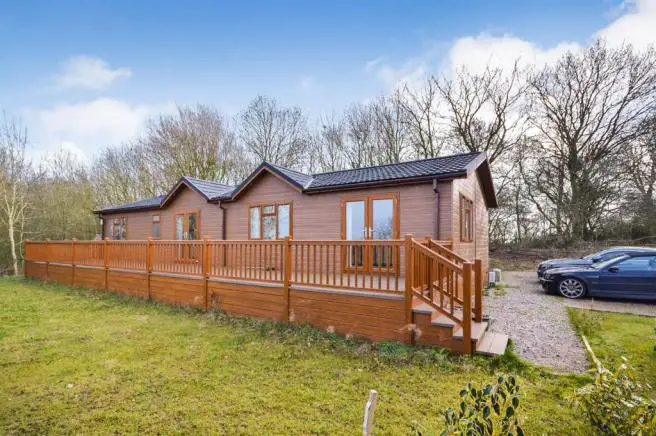
House For Sale £250,000
- Gas Central Heating (LPG)
- Park Home With Versatile Accomodation
- Modern Interior & Quality Fittings
- 50 Week Occupancy Per Year
- Three/Four Bedrooms
- Two Reception Rooms
- Beautifully Fitted Open Plan Kitchen/Living Room
- Access To Heated Indoor Pool & Gym Area
- Set Within Stunning Grounds Of The Warren Golf & Country Club
- Leasehold, Ground Rent Charges Apply
Full description
A beautifully presented three/four bedroom country lodge home... set within the stunning grounds of The Warren Golf & Country Club. Residents have exclusive access to the onsite facilities which include a heated indoor swimming pool and gym. This home is finished in excellent decorative order with a stunning open plan kitchen/living area, three/four bedrooms (dependent on your needs), bathroom and en-suite shower room and a utility room. To the exterior there is parking for three vehicles and a veranda seating area with views. For further details or to arrange an inspection, please call Church & Hawes Danbury. EPC exempt.
Accommodation Comprising -
Utility Room - 2.36m x 2.16m (7'9 x 7'1) - Fitted units with integral appliances including fridge/freezer, washing machine, tumble dryer and central heating boiler. Door to:-
Lobby - Radiator. Access to lounge/kitchen. Bedroom two, three and bathroom.
Bedroom Two - 3.51m x 3.10m (11'6 x 10'2) - Window to rear. Radiator. Triple fitted wardrobe.
Bedroom Three/Study - 3.10m x 2.57m (10'2 x 8'5) - Window to front. Radiator. Range of fitted units to base and eye level.
Bathroom - 3.07m x 1.75m (10'1 x 5'9) - Obscure window to side. W.C. Wash hand basin with drawer unit below. Bath with rainfall head shower. Part tiled to walls. Towel radiator.
Open Plan Kitchen & Living Room - 7.24m x 6.38m (23'9 x 20'11) - Two velux windows. Two windows to front. One window to rear. French doors to rear. Three radiators. Kitchen with a range of base level units incorporating sink unit. Integral fridge, dishwasher, oven/grill with extractor over. Island unit with wine cooler. Lounge area features wall mounted fireplace.
Dining Room/Bedroom Four - 3.81m x 3.10m (12'6 x 10'2) - French doors to rear. Window to side. Radiator.
Bedroom One - 3.18m x 2.49m to wardrobe (10'5 x 8'2 to wardrobe) - Two windows to rear. Radiator. Double fitted wardrobe with sliding doors. Triple fitted wardrobe with sliding doors.
Ensuite - Window to rear. Close coupled W.C. Wash hand basin with drawers below. Large shower cubicle with rainfall shower head. Towel radiator.
Exterior -
Veranda - Ideal outdoor seating area at the rear of the home, with elevated views.
Important Information - We understand the property is leasehold and there is currently an annual ground rent fee of approximately £4266. (Subject to annual increase).
Occupancy if for 50 weeks of the year, two weeks of the year the home MUST be vacated. (We understand this is between 14th - 29th of January).
A fee of 7.5%+VAT of the re-sale value must be paid to Warren Lodge Park LTD if the property is sold.
Agents Notes - These particulars do not constitute any part of an offer or contract. All measurements are approximate. No responsibility is accepted as to the accuracy of these particulars or statements made by our staff concerning the above property. We have not tested any apparatus or equipment therefore cannot verify that they are in good working order. Any intending purchaser must satisfy themselves as to the correctness of such statements within these particulars. All negotiations to be conducted through Church and Hawes. No enquiries have been made with the local authorities pertaining to planning permission or building regulations. Any buyer should seek verification from their legal representative or surveyor.
