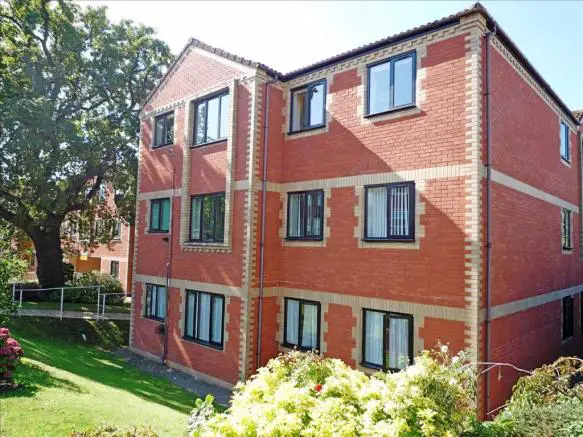
House For Sale £95,000
- Retirement Apartment
- Ground Floor
- Lift to All Floors
- Laundry Room
- Guest Bedroom Suite
- Attractive Landscaped Communal Gardens
- Ample On Site Car Parking
Full description
Tenure: Freehold
Mansells offer for sale this purpose built 2 bedroom ground floor flat in this attractive residential retirement complex, ideally placed for all the facilities of the district. The flats are managed by First Port Management. There is a resident House Manager, lift, laundry room and guest bedroom suite. The development stands in attractively landscaped well maintained communal gardens with ample on site car parking.
Agent accompanied viewing highly recommended.
THE DETAILED ACCOMMODATION IS AS FOLLOWS: (Dimensions are approximate)
ENTRANCE:
Pedestrian entrance to communal ground floor entrance hall, with House Manager?s Office, Guest Suite, Laundry Room, lift and staircase off to all floors.
GROUND FLOOR:
Hallway leading to Flat No. 7.
Flat No. 7:
Entrance door with inset security viewer, letter box, giving access to:
HALLWAY: 19?10? x 3?4? (5.79m x 1.02m)
Cornice coving, textured decoration to ceiling, ceiling light, smoke detector, Tunstall alarm system, panelled radiator, light switches, power point, central heating thermostat.
Walk-in Storage Cupboard: 5?9? x 3?6? (1.75m x 1.08m)
Cornice coving, wired for ceiling light, wall mounted coats hooks, electric mains/fuse box.
LOUNGE (Front): 17?3? x 9?9? (5.26m x 2.97m)
Cornice coving, textured decoration to ceiling, ceiling light, uPVC double glazed window with fanlight, panelled radiator, power points, TV aerial connection, telephone point, flush panel door to:
KITCHEN (Front): 12?6? + cupboard off x 6?9? (3.81m x 2.06m)
Comprehensively fitted with floor-to-wall base cupboard and drawer units with light oak fronts with deep roll-edge worktop surfaces above, inset single bowl and drainer stainless steel sink with chrome mixer tap, breakfast bar, wall mounted balanced flue gas fired central heating/domestic hot water boiler, matching ranges of wall mounted cabinets, ceramic part-tiled walls, cornice coving, ceiling light, uPVC double glazed window with fanlight, electric cooker box, gas point, power points, Switchmaster central heating timer control panel, storage cupboard off, adjoining airing cupboard housing factory lagged dual tank and slatted storage space.
BEDROOM 1 (Front): 13?10? x 8?9? (4.22m x 2.67m)
Cornice coving, textured decoration to ceiling, ceiling light, uPVC double glazed window with fanlight, panelled radiator, power point, TV aerial connection, telephone point.
BEDROOM 2 (Front): 13?10? x 6?10? (4.22m x 2.08m)
Cornice coving, textured decoration to ceiling, ceiling light, uPVC double glazed window with fanlight, panelled radiator, power points.
BATHROOM/WC: 5?9? x 6?9? (1.75m x 2.06m)
3-piece white suite comprising: walk-in bath with seat, shower mixer to taps, shower rail and curtain, pedestal wash hand basin, low level toilet, ceramic part-tiled walls, wall mounted mirror with fluorescent striplight incorporating shaver socket, panelled radiator, alarm pulley, cornice coving, ceiling light, uPVC double glazed window with fanlight in opaque glass, anti-slip floor covering.
OUTSIDE:
Landscaped communal gardens, bin store, residents/visitors car parking.
NB: Carpets, curtains and blinds where fitted are included at the sale price.
NB: In order to retain the concept of the development, one of the occupiers in each apartment should have attained retirement age (55 years or over where one has retired from full time employment).
TENURE: We are informed that the property is of Leasehold tenure for a term of 999 years from 1989 approx. - no ground rent payable.
NB: A deferred service charge of 1% becomes payable on the sale of the flat. This is calculated at 1% of the purchase price times the number of years of ownership. You should seek further information regarding this via your Solicitor.
SERVICE CHARGE: The annual service charge is £2,752.96 (2019) to include: water rates, building insurance, House Manager?s fee, window cleaning, servicing of central heating system, building maintenance and gardener.
SERVICES: Mains electricity, gas, water and drainage, telephone lines subject to transfer regulations.
OUTGOINGS: Council Tax (Band D).
VIEWINGS: Accompanied viewings strictly by appointment with the Selling Agents.
NB: Should you be contemplating selling your property we will be pleased to offer a verbal open market valuation, free of charge. For further details telephone 029 2052 1600.
PLEASE NOTE: Whilst we endeavour to make our sales details accurate and reliable, if there is any point which is of particular importance to you, please contact the office and we will be pleased to check the information. Do so particularly if contemplating travelling some distance to view the property. The mention of any appliances and/or services within these details does not imply that they are in full and/or efficient working order.
Houses For Sale Nant Walla
Houses For Sale Heol Derlwyn
Houses For Sale Clos Mabon
Houses For Sale Llwyn Rhosyn
Houses For Sale Heol Nant Castan
Houses For Sale Heol Mabon
Houses For Sale Heol Llanishen Fach
Houses For Sale Lon y Rhyd
Houses For Sale Bryn Bach
Houses For Sale Heol y Felin
