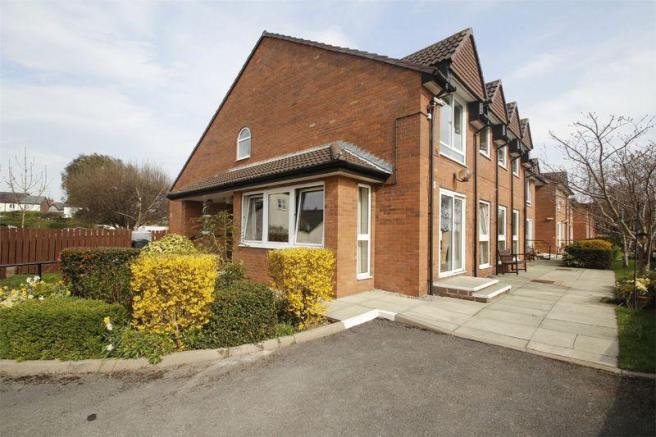
House For Sale £74,950
- first floor retirement apartment
- one double bedroom
- lounge dining room
- communal Gardens & Residents Lounge
- sought after and convenient location
- No on-going chain
Full description
A purpose built first floor retirement apartment designed for independent living, tucked away in the heart of Heswall. Offered to the market with no on-going chain and bright and airy throughout, Red dale offers more than just a place to live with outstanding communal areas and the choice of regular social events and activities including free weekly transport to the local supermarket. Heswall is a well regarded location for many due to the sought after shops, regular bus links and close proximity to major motorway links. With parking and stunning communal wrap around gardens the communal entrance is opened via a secure system. With a lift to the first floor the apartment briefly benefits from hallway, lounge dining room, kitchen, bathroom and a double bedroom. With a communal laundrette, guest rooms and communal lounge, it should be viewed at the very earliest to fully appreciate all features within.
Entrance
Enter via communal entrance, security system, lift to first floor, enter property via entrance hall
Property Hall
Doors to living room, bathroom, bedroom, and storage room
Living Room
17' 2'' x 9' 8'' (5.23m x 2.94m)
UPVC double glazed window to rear elevation looking down over communal garden, doorway to kitchen, emergency pull cord, two telephone points, timber mantel, electric dimples heater, TV ariel point
Kitchen
7' 2'' x 6' 11'' (2.18m x 2.11m)
Range of wall, base and draw units, space for electric cooker, double oven with grill, four ring hob, stainless steel sink unit with drainer set within wood block effect work top, UPVC double glazed window to rear elevation looking over communal gardens, space for fridge freezer,tile effect laminate flooring
Bathroom
6' 6'' x 6' 11'' (1.98m x 2.11m)
Electric shower, shower screen, closed cupboard WC, basin with vanity cupboard below and taps over, bath with taps over, tiled walls, electric heater
Bedroom
13' 11'' x 8' 6'' (4.24m x 2.59m)
UPVC double glazed window with rear elevation looking over gardens, fitted mirrored wardrobes, cupboard housing water tank and electric heater, telephone point
Communal Areas
Parking, gardens, lift, lounge area and kitchen, laundry room
Additional Information
Current Service Charge - £1,260.15 (includes building and grounds maintenance, caretaker, and heating of communal areas and pull cord system. Ground Rent approx £300 pa.
Storage Cupboard
3' 0'' x 5' 1'' (0.91m x 1.55m)
High level cabinet housing electrical meter, shelving
