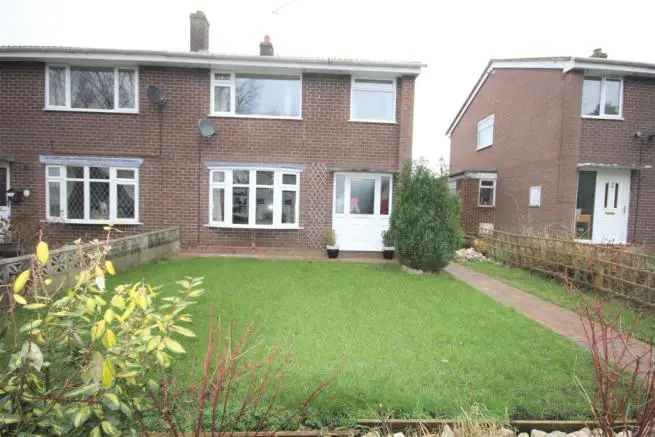
House For Sale £154,995
- Three Good Sized Bedrooms
- Kitchen/Diner
- Detached Garage
- UPVC Double Glazing
- Gas Central Heating
- Good Sized Gardens
Full description
An opportunity to acquire a three bedroom semi-detached home set on the edge of Cheadle Town Centre yet within easy reach of the major commuters links for those purchasers wishing to travel further afield.
Ideal for the first time purchaser, young families and downsizers this property with appeal across the board!
The accommodation is well proportioned having an entrance hall, spacious lounge and kitchen/dining room complete the ground floor. Upstairs you'll be delighted to find three great sized bedrooms and a family bathroom. The property benefits from Gas Central Heating and UPVC double glazing.
Externally the property is approached from the rear having a lawned garden with a paved patio area and pathway leading up to the entrance door running alongside a Detached Garage. To the front elevation there is a another good sized lawned garden area having flower borders and a paved pathway leading up to the front entrance door.
Do not delay in arranging your viewing appointment today!
The Accommodation Comprises -
Entrance Hall - 4.04m x 1.75m (13'3" x 5'9" ) - With a radiator, stairs which rise to the first floor and an understairs storage cupboard off. On entrance there is a UPVC double glazed front entrance door and side panels.
Spacious Lounge - 3.40m x 3.94m (11'2" x 12'11" ) - The lounge is good sized having a white Adam style fireplace with marble inset and heath and coal effect fitted electric fire being the focal point of the room. There is a UPVC double glazed bay window allowing an abundance of light to spill into the room. There is a double radiator.
Kitchen/Dining Room - 3.07m x 5.82m (10'1" x 19'1" ) - A breakfast kitchen having a good range of high and low level fitted kitchens with ample work surface over incorporating an inset enamel sink unit. The walls are part tiled and there is space for a freestanding cooker with an extractor hood over. The floor is tiled and the room has a radiator, two UPVC double glazed windows and an entrance door.
First Floor - Stairs lead from the Entrance Hall up to the:
Landing - Having a UPVC double glazed window to the side elevation, a built in cupboard off and access to the roof void.
Bedroom One - 3.91m (max) x 3.84m (12'10" (max) x 12'7" ) - Situated looking over the front elevation this a double in size having a UPVC double glazed window and single radiator.
Bedroom Two - 3.12m x 3.86m (10'3" x 12'8" ) - Again a double in size having a UPVC double glazed window and single radiator.
Bedroom Three - 2.03m x 2.46m (6'8" x 8'1" ) - With a single radiator and UPVC double glazed window.
Bathroom - 1.68m x 2.44m (5'6" x 8'0" ) - The Suite comprises of a panelled in bath having a mixer tap with shower spray over and side screen, a pedestal wash hand basin and low flush WC. The room is fully tiled with a radiator and UPVC privacy window.
Outside - To the front of the property there is a textured paved walkway leading up to the front entrance door and a lawned garden area having flower borders stocked with a variety of seasonal plants. The pathway extends along the side elevation and gives access to the rear.
The rear is approached by the vehicular access along Dane Grove where there is ample on-street parking space and access to the Detached Garage benefiting from light and power. Again a paved walkway leads to the rear entrance door past the lawned gardens and paved patio area which is ideal for outside entertainment during the summer months.
Services - All mains services are connected. The Property has the benefit of GAS CENTRAL HEATING and UPVC DOUBLE GLAZING. There is an Ideal Standard wall mounted gas combination boiler located on the landing.
Tenure - We are informed by the Vendors that the property is Freehold, but this has not been verified and confirmation will be forthcoming from the Vendors Solicitors during normal pre-contract enquiries.
Viewing - Strictly by appointment through the Agents, Kevin Ford & Co Ltd, 19 High Street, Cheadle, Stoke-on-Trent, Staffordshire, ST10 1AA (01538) 751133.
Mortgage - Kevin Ford & Co Ltd operate a FREE financial & mortgage advisory service and will be only happy to provide you with a quotation whether or not you are buying through our Office.
Agents Note - None of these services, built in appliances, or where applicable, central heating systems have been tested by the Agents and we are unable to comment on their serviceability.
Houses For Sale Churnet Grove
Houses For Sale Thames Drive
Houses For Sale Medlock Walk
Houses For Sale tean walk
Houses For Sale Dane Grove
Houses For Sale manifold drive service road
Houses For Sale darley close (west path)
Houses For Sale Darley Grove
Houses For Sale Eden Grove
Houses For Sale darley close (east path)
Houses For Sale dane grove (path)
Houses For Sale trent close (path)
Houses For Sale Trent Close
Houses For Sale Avon Grove
Houses For Sale Tamar Grove
Houses For Sale Eaves Lane
Houses For Sale Manifold Drive
Houses For Sale blith walk
Houses For Sale Rakeway Road
Houses For Sale Mill House Drive
Houses For Sale Derwent Drive
