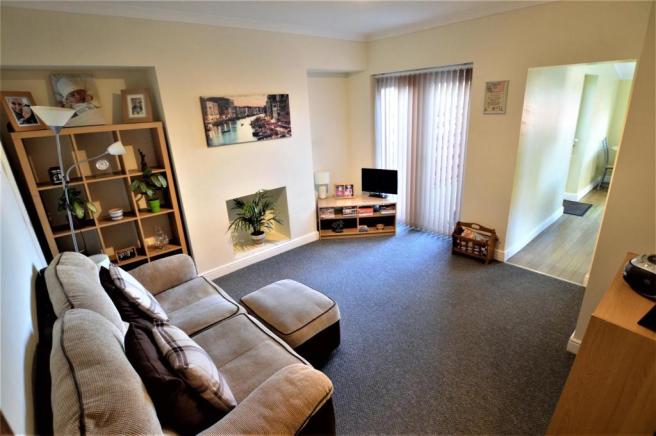
House For Sale £125,000
- Semi Detached
- Three Bedroom
- Two Reception Rooms
- Well Presented
- Fantastic Location
- Local to Sandy Waterpark
- Near Amenities
- EPC Rating: F
Full description
A very WELL-PRESENTED, traditional THREE bedroom semi-detached house in the popular area of Stradey has made it's way onto the market here with us at West Wales Properties. Conveniently located for Llanelli town centre, a short walk to the Millennium Coastal Path, Sandy Water Park and an added bonus of being in an excellent catchment area for some of Llanelli's elite schools making this property an ideal family home. Briefly comprising: Hallway, Lounge, Sitting Room, Kitchen/diner, downstairs Cloakroom to the ground floor, Family Shower Room and Three Bedrooms to the first floor. Externally low level wall with paved forecourt to the front, wooden gated access to side leading to an enclosed low maintenance garden. Viewing is a must appreciate the presentation and location. EPC RATING F.
Location -
Hallway - Enter via PVCu double glazed door, smoke detector, radiator,stairs to first floor
Sitting Room - 3.86 x 4.70 (12'7" x 15'5") - Two PVCu double glazed windows to front, gas coal effect fire with wooden surround, laminate flooring.
Lounge - 3.63 x 3.76 (11'10" x 12'4") - PVCu french doors leading to garden, radiator.
Kitchen - 3.51 x 2.77 (11'6" x 9'1") - Fitted with a matching range of base and eye units with worktop over, 1.5 bowl stainless steel sink with mixer tap, space for cooker,fridge freezer and table and chairs, laminate flooring, radiator, PVCu double glazed window to front, PVCu double glazed window to side.
Cloakroom - 2 x 1.6 (6'6" x 5'2") - Low level w/c, plumbing for washing machine, radiator,laminate flooring, wall mounted gas boiler, PVCu double glazed window to side.
First Floor -
Landing - PVCu double glazed window to side, spotlighting, hatch for roof space with pull down ladder.
Bedroom One - 3.12 x 3.35 (10'2" x 10'11") - PVCu double glazed window to rear, radiator.
Bedroom Two - 2.95 x 2.18 (9'8" x 7'1") - PVCu double glazed window to front, radiator.
En-Suite - 1.27 x 2 (4'1" x 6'6") - Corner bath, tiled floor, radiator.
Bedroom Three - 2.06 x 1.98 (6'9" x 6'5") - PVCu double glazed window to front, radiator.
Family Shower Room - PVCu double glazed window to side, pedestal wash hand basin with separate taps, low level w/c, double shower cubicle, part tiled walls, tiled floor,radiator.
Externally - Low level wall with paved area to front,wooden gate to side leading to enclosed low maintenance rear garden laid to decking.
General Information; - View: By appointment with the Agents
Services: We have not checked or tested any of the Services or Appliances
Tenure: We are advised Freehold
Tax: Band D
Important Notice; - WE WOULD LIKE TO POINT OUT THAT OUR PHOTOGRAPHS ARE TAKEN WITH A DIGITAL CAMERA WITH A WIDE ANGLE LENS. These particulars have been prepared in all good faith to give a fair overall view of the property. If there is any point which is of specific importance to you, please check with us first, particularly if travelling some distance to view the property. We would like to point out that the following items are excluded from the sale of the property: Fitted carpets, curtains and blinds, curtain rods and poles, light fittings, sheds, greenhouses - unless specifically specified in the sales particulars. Nothing in these particulars shall be deemed to be a statement that the property is in good structural condition or otherwise. Services, appliances and equipment referred to in the sales details have not been tested, and no warranty can therefore be given. Purchasers should satisfy themselves on such matters prior to purchase. Any areas, measurements or distances are given as a guide only and are not precise. Room sizes should not be relied upon for carpets and furnishings.
Floor Plan; - Any plans are included as a service to our customers and are intended as a GUIDE TO LAYOUT only. Dimensions are approximate. DO NOT SCALE.
Other Services Offered; - WE RECOMMEND THAT ALL BUYERS SHOULD HAVE A SURVEY DONE ON A PROPERTY BEFORE THEY BUY IT. Please ask staff in our office if you would like us to recommend a Surveyor who could undertake this work for you. We can also give you details of professionals who can undertake Conveyancing, or provide Independent Financial Advice
Draft Particulars; - These are Draft details and should not be relied on. Please request an approved copy from our office before booking a viewing.
Gm/Swd/100119 -
