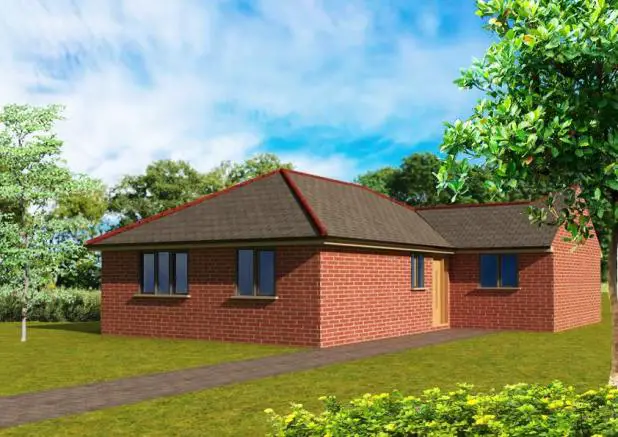
House For Sale £220,000
- A THREE BEDROOMED DETACHED BUNGALOW, WITH HIGH QUALITY FITTINGS THROUGHOUT.
- UNDERFLOOR HEATING WITH INDIVIDUAL ROOMS STATS AND A RATED UPVC WINDOWS.
- ENTRANCE HALL AND OPEN PLAN LIVING COMPRISING LOUNGE, DINING AREA AND FITTED KITCHEN.
- THERE ARE THEN TWO DOUBLE BEDROOMS, ONE SINGLE BEDROOMS AND BATHROOM WITH THREE PIECE SUITE AND ELECTRIC SHOWER.
- THE BUNGALOW HAS LANDSCAPED GARDENS TO FRONT AND REAR AND SINGLE GARAGE.
Full description
"PINE" - A THREE BEDROOMED DETACHED BUNGALOW, WITH SINGLE GARAGE. HIGH QUALITY FITTINGS THROUGHOUT AND INCLUDING UNDERFLOOR HEATING WITH INDIVIDUAL ROOMS STATS AND A RATED UPVC WINDOWS. ENTRANCE HALL AND OPEN PLAN LIVING COMPRISING LOUNGE, DINING AREA AND FITTED KITCHEN. THERE ARE THEN TWO DOUBLE BEDROOMS, ONE SINGLE BEDROOMS AND BATHROOM WITH THREE PIECE SUITE AND ELECTRIC SHOWER. THE BUNGALOW HAS LANDSCAPED GARDENS TO FRONT AND REAR AND SINGLE GARAGE.
Viewing: - and further information through our Mansfield office on 01623 422777.
Directions: - from Rosemary Street turn onto Westfield Lane and the development is a short distance along here on the left hand side.
The Green offers an exciting new gated development of 14 modern and spacious bungalows, situated just of Westfield Lane.
The development offers a range of six styles, all designed and built to the highest of finishes and with the peace of mind of being set within a gated development.
All three bedroom bungalows include a spacious layout, with several different floor plans, tailored to your own needs.
The Green has something to suit your specific tastes, from front of house parking with garages to open plan living in others and additionally the whole development is enclosed with electric gates to ensure the residents safety.
The development has a local convenience store directly across the road, along with a bus stop just outside.
It is a short distance from Mansfield town centre, where most required amenities can be found.
The area is now also served by excellent road and rail links.
Specification: -
Entrance Hall. -
Open Plan Living: -
Lounge - 5.11m x 3.25m (16'9 x 10'8) -
Kitchen/Dining Area - 3.96m x 3.38m (13' x 11'1) -
Bedroom One - 3.53m x 3.48m (11'7 x 11'5) -
Bedroom Two - 3.10m x 2.67m (10'2 x 8'9) -
Bedroom Three - 2.51m x 2.01m (8'3 x 6'7) -
Bathroom. -
Garage - 5.97m x 2.95m (19'7 x 9'8) -
External Features - Modern brick finish
Professionally landscaped gardens
Paved footpath and patio
External electric socket
Outdoor water tap
PIR detectors with LED lighting
Maintenance free external finishings
Security And Peace Of Mind - 8 years architects guarantee
Mains operated smoke and CO2 detectors
Full security alarm system
BT and Virgin cable prepared
High security upvc composite doors
Economy - Latest standard of home insulation
Energy efficiency rating (EPC) of 83
'A' rated double glazed upvc windows, argon filled
'A+' rated boiler
Energy efficient underfloor heating with individual room stats
Kitchens - Beautiful bespoke kitchens
Branded kitchen appliances
Work surfaces and tiling with high quality materials
Personal service is offered for internal finishings of your choice
Bathrooms - Contemporary bathroom fittings
Extractors fans included in Bathroom and En Suite
Branded high quality 9.5kw shower
