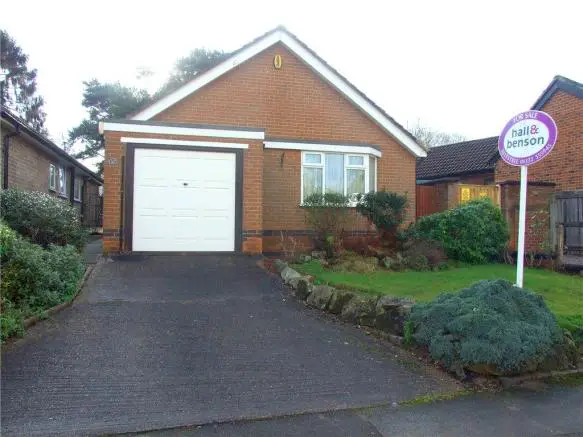
House For Sale £185,000
- Detached Bungalow
- Realistically Priced
- Two Bedrooms
- Reception Hall & Separate WC
- Gas Central Heating
- UPVC Double Glazing
- Attractive & Private Gardens
- Ideal Retirement Opportunity
Full description
Spacious detached bungalow requiring some general modernisation & located in a popular residential location convenient for local amenities. Two double bedrooms, conservatory, shower room, garage & driveway. Offered with no onward chain. Viewing recommended
Proceed out of Derby City Centre on the A5250 Burton Road proceeding to the traffic lights at Manor Road and continuing ahead into Littleover Village. Take the left hand turning into Hillsway turning right at the end onto Blagreaves Lane. Continue for some distance before taking the eventual left hand turning into Field Rise after which Highfield Road is a turning on the left hand side where the property can be found on the left hand side & clearly identified by our agents For Sale board
Draft Details Awaiting Vendor Approval
Reception Hall
Entrance door, central heating radiator, wall mounted alarm control pad, loft access, door to garage
Kitchen
3.02m (max) x 2.67m - Having a good range of fitted cupboards & base units incorporating roll top working surfaces & complimentary tiled splash backs, inset single bowl sink unit & drainer with mixer tap over, gas cooker point, built in cupboard, double glazed window to the rear elevation, double glazed side door, tiled flooring, central heating radiator
Lounge
15' 1" x 11' 6"
Double glazed window to the rear elevation, central heating radiator, coving to ceiling, wall mounted gas fire incorporating feature surround & hearth, double glazed French door leading to:
Conservatory
14' 5" x 9' 5"
Of UPVC double glazed construction with French doors to the rear elevation leading out to the garden, tiled flooring, central heating radiator
Bedroom One
14' 10" x 10' 6"
Double glazed bay window to the front elevation, central heating radiator, coving to ceiling, wall mounted gas fire
Bedroom Two
10' 10" x 10' 4"
Having a range of built in wardrobes, double glazed window to the side elevaition, coving to ceiling, central heating radiator
Shower Room
Tiled shower cubicle housing an electric shower, wall mounted sink unit with vanity cupboard under, vinyl flooring, double glazed window to the side elevation, towel radiator
Separate WC
Low level WC, vinyl flooring
Integral Garage
17' 8" x 9' 1"
Having up & over door, power & light & housing a wall mounted gas fired central heating boiler
Outside Front
The bungalow occupies an attractive, slightly elevated position with driveway parking, lawned fore garden & established shrubs
Outside Rear
Gated side access leads to a well tended, private garden being mainly laid to lawn &complimented by established borders & cold water supply. There is a timber garden shed to be included in the sale
