Number of listings: 50+

House For Sale , Knowle Avenue, Chapel-En-Le-Frith, SK23
£
325,000
Nestled in a sought-after area, this charming 3-bedroom semi-detached house boasts a spacious and inviting demeanour. The property, situated within a…
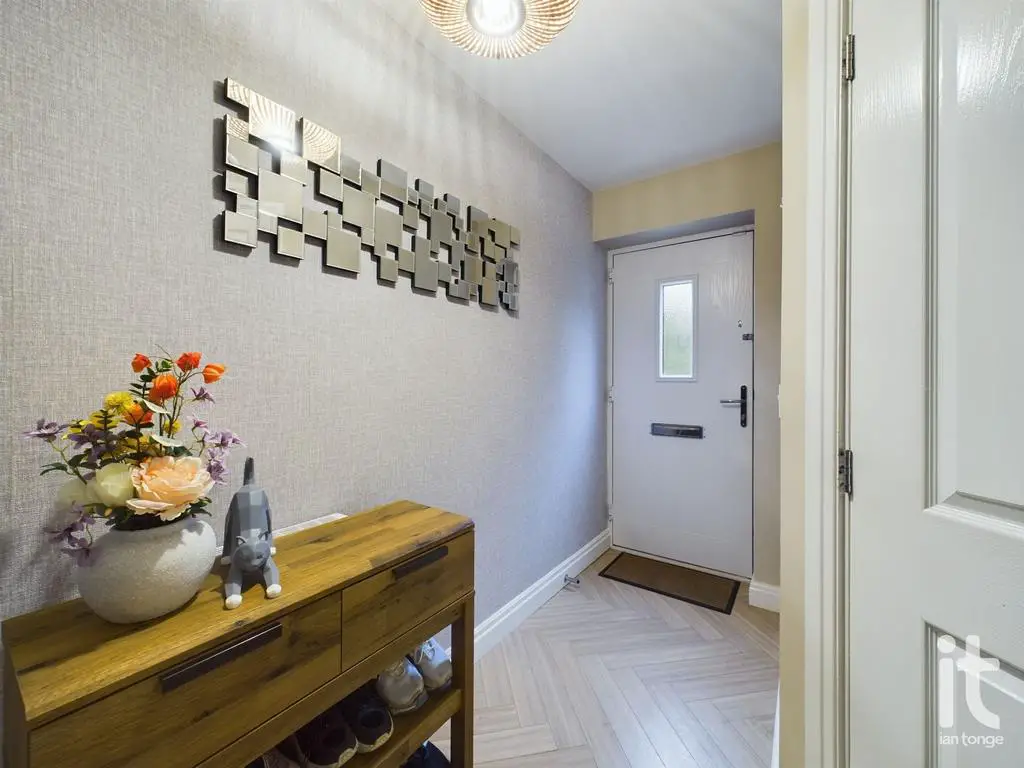
House For Sale , Mill Court , Chinley, SK23
£
350,000
A beautifully presented four bedroomed semi detached house which offers living accommodation split over three floors. The property sits at the end of…

House For Sale , Walker Brow, Dove Holes, SK17
£
255,000
A beautifully presented 3-bedroom semi-detached house is proudly introduced to the market. This property offers a spacious and well-appointed living …

House For Sale , Orchid Drive, Chapel-En-Le-Frith, SK23
£
450,000
Nestled in a peaceful residential area, this impressive 4-bedroom detached house exudes comfort and charm. The property boasts a spacious layout feat…

House For Sale , Sovereign Way, Chapel-En-Le-Frith, SK23
£
450,000
Nestled in a sought-after location, this impressive 5-bedroom detached house presents a rare opportunity as it comes with NO CHAIN. The property has …

House For Sale , Ridge Lane, Combs, High Peak
£
700,000
Located in the heart of the beautiful village of Combs on the edge of Chapel-en-le-frith and over the road from the ever popular 'Beehive Inn', a mos…

House For Sale , Brookside Road, Chapel-En-Le-Frith, SK23
£
475,000
Nestled within a sought-after residential area, this impressive 4-bedroom detached House is a true gem on the market. Boasting spacious accommodation…

House For Sale , Horderns Road, Chapel-En-Le-Frith, SK23
£
575,000
Nestled in a sought-after neighbourhood, this 3-bedroom detached house is a true gem. This freehold property offers a perfect blend of spacious livin…

House For Sale , Tom Lane, Chapel-En-Le-Frith, SK23
£
210,000
*POPULAR LOCATION* *LOVELY VIEWS TO THE FRONT AND REAR ELEVATION* *EXCELLENT BUS SERVICE TO BUXTON AND MANCHESTER AIRPORT* *LOW MAINTENANCE REAR COUR…

House For Sale , Walker Brow, Buxton SK17
£
280,000
INTERNAL: Entrance Hall - With stairs leading to the first floor accommodation, and wood laminate flooring. Kitchen/Dining Room - A modern kitchen fi…

House For Sale , Whaley Bridge, Tunstead Milton, SK23
£
250,000
Ideally situated in a central location between the charming towns of Chapel-en-le-Frith and Whaley Bridge, this delightful 2-bedroom semi-detached ho…

House For Sale , Grange Park Road, Chapel-En-Le-Frith, SK23
£
245,000
This exceptional property presents the opportunity to acquire a charming 3-bedroom semi-detached house in the desirable location of Chapel-en-le-Frit…

House For Sale , Hallsteads, Buxton, Derbyshire, SK17
£
540,000
BEAUTIFULLY REFURBISHED DETACHED FAMILY HOME!! Offering spacious family accommodation, a very well presented detached home standing in a good plot an…

House For Sale , Park Road Cottages, Chapel-En-Le-Frith, High Peak
£
160,000
Bury and Hilton are delighted to offer for sale this Two bedroomed stone built mid terrace cottage in Chapel En Le Firth quietly tucked away yet clos…

House For Sale , Eccles Road, Chapel en le Frith, Derbyshire, SK23
£
999,950
Property Ref: 12969 A grand Victorian link-detached seven bedroom house situated on a hill overlooking Chapel-en-le Frith and surrounded on two sides…

House For Sale , Sovereign Way, Chapel-En-Le-Frith, SK23
£
260,000
Introducing this 3-bedroom end-of-terrace property. The interior layout features three generously proportioned bedrooms, two bathrooms along with a s…

House For Sale , Manchester Road, Chapel-En-Le-Frith, High Peak
£
650,000
A most impressive, substantial Edwardian detached executive residence. Conveniently located for all the amenities in Chapel-en-le-frith, this beautif…

House For Sale , Long Lane, Chapel-En-Le-Frith, SK23
£
280,000
This charming property presents a wonderful opportunity to acquire a delightful 3-bedroom semi-detached house in the esteemed Chapel-en-le-Frith area…

House For Sale , Rowton Grange Road, High Peak SK23
£
310,000
INTERNAL: Entrance Porch - The front composite entrance door opens to the porch, with double glazed windows and a door to the lounge. Lounge - Bright…
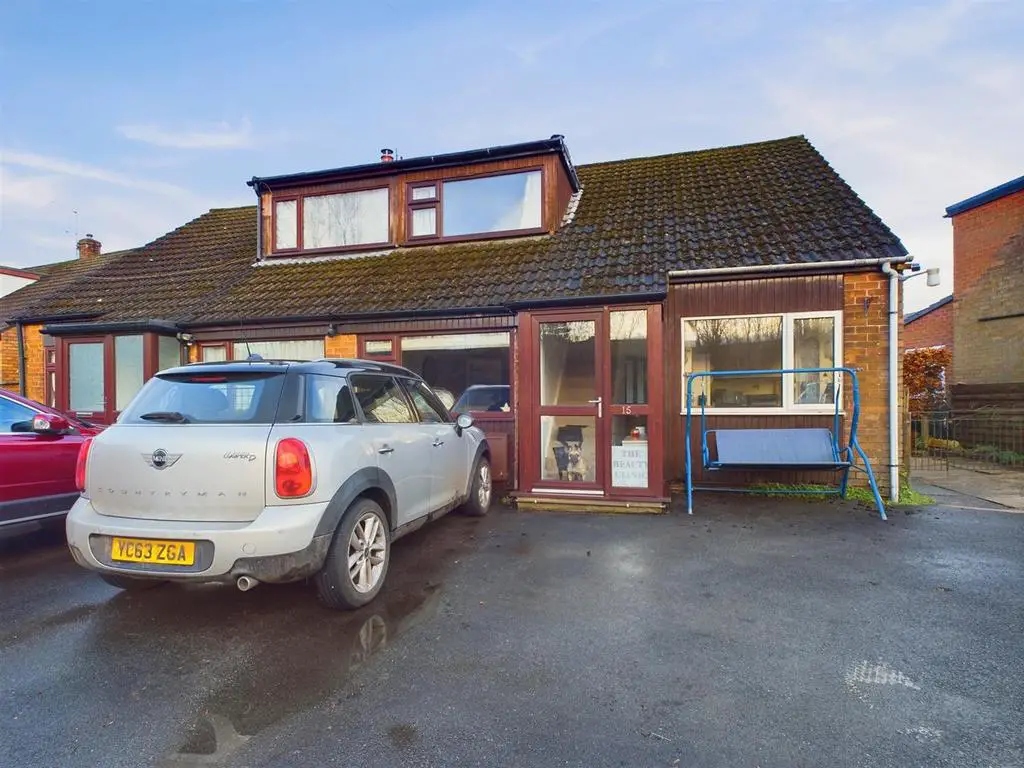
House For Sale , Laneside Close, Chapel-En-Le-Frith, High Peak
£
350,000
Situated in a highly desirable cul de sac location, we are delighted to offer for sale this 3/4 bedroom, 2 bathroom semi detached house which has amp…

House For Sale , South Head Drive, Chapel-En-Le-Frith, SK23
£
365,000
*POPULAR QUIET CUL-DE-SAC* * ENCLOSED PRIVATE REAR GARDEN* *AMPLE OFF ROAD PARKING* *GARAGE* *CLOSE TO LOCAL AMENITIES* *EXCELLENT TRANSPORT LINKS* T…

House For Sale , Lesser Lane, Combs, SK23
£
675,000
Nestled in the charming village of Combs, awaits a hidden gem: a stone-built home yearning for your vision. Steeped in character and boasting an unde…

House For Sale , Smithy Brook Fold, Chapel-En-Le-Frith, SK23
£
183,750
The property itself is a charming 3 bedroom semi-detached house located in the highly sought-after area of Chapel-en-le-Frith. With its convenient lo…

House For Sale , Dale Road, Dove Holes
£
479,950
Extended and refitted by our clients to the very highest of standards, Dale House is situated on the edge of open countryside on the outskirts of the…

House For Sale , Outram Way, Chinley, SK23
£
355,000
NO CHAIN This immaculate and well-presented 4 bedroom, offered as a semi-detached freehold, stands as a testament to modern design and functionality.…

House For Sale , Danesway, Chapel-En-Le-Frith, SK23
£
250,000
The property is a 3 bedroom terraced house located in a sought-after area. It is a semi-detached freehold with an impressive layout. The generous liv…
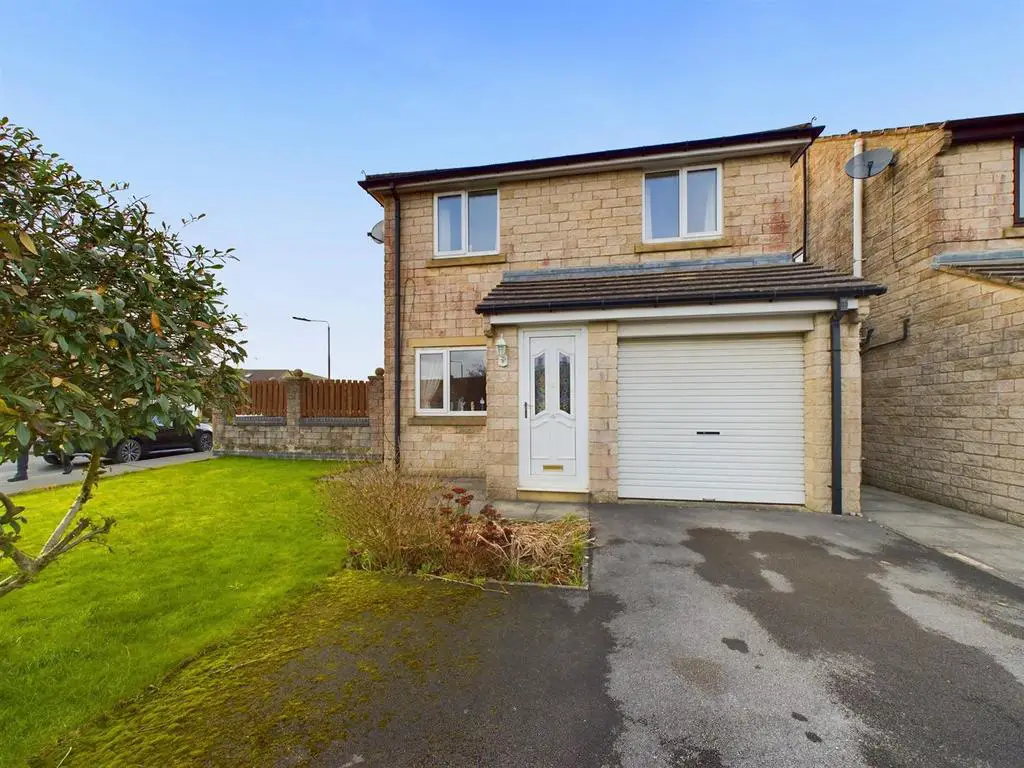
House For Sale , Walker Brow, Dove Holes, Buxton
£
350,000
Situated on a sizeable corner plot we are delighted to offer for sale this three bedroom two bathroom detached family home. Superbly presented throug…

House For Sale , Johnson Way, Chapel-En-Le-Frith, SK23
£
235,000
Nestled within a quiet residential area, this well presented and maintained 3-bedroom end of terrace property offers a comfortable and practical livi…

House For Sale , Rowton Grange Road, Chapel-En-Le-Frith, SK23
£
260,000
Introducing this impressive 3 bedroom semi-detached house, situated in the highly sought-after residential area. This freehold property offers a spac…

House For Sale , Hallsteads, Dove Holes, Buxton
£
195,000
Bury and Hilton are delighted to offer for sale this well maintained three bedroomed (plus study) stone built end of terrace property, with accommoda…
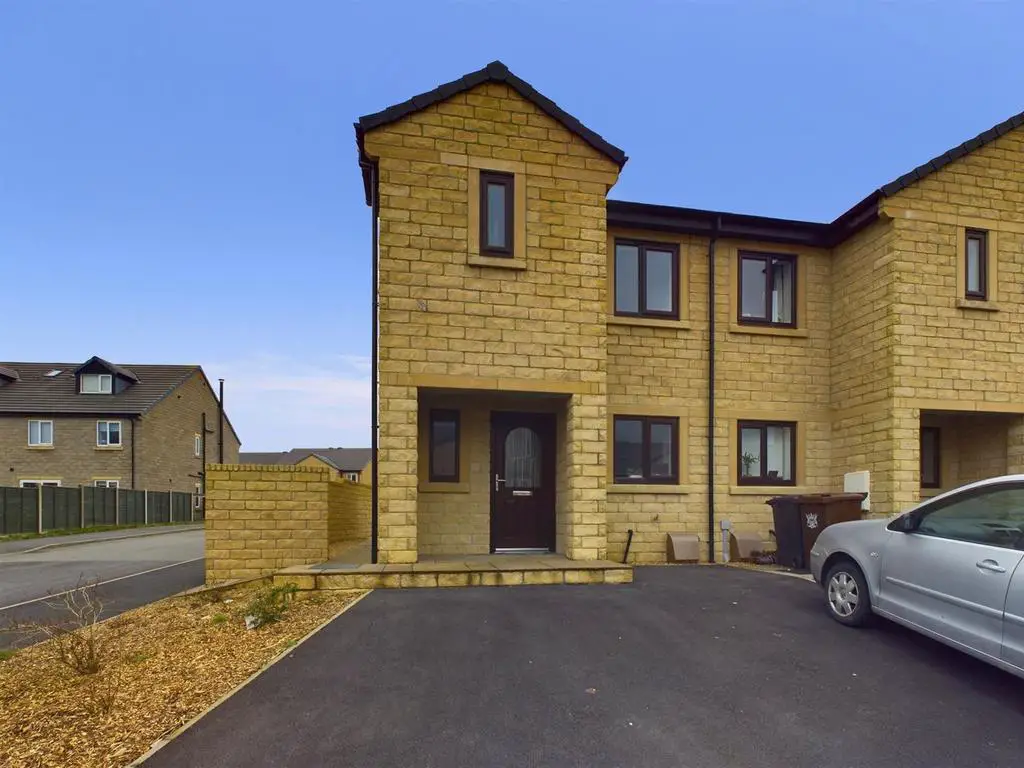
House For Sale , The Meadows, Dove Holes
£
259,950
* FREE CARPETS INCLUDED IN ALL PROPERTIES SOLD SUBJECT TO CONTRACT ON OR BEFORE 30TH JUNE 2024 (terms & conditions apply). * PHASE 2 THE MEADOWS. HOU…

House For Sale , Gisbourne Drive, Chapel-En-Le-Frith, SK23
£
300,000
This spacious 3-bedroom semi-detached house is a hidden gem, situated in a sought-after residential location. With its freehold status and ample off-…

House For Sale , Johnson Way, Chapel-En-Le-Frith, SK23
£
195,000
This 2-bedroom terraced house is a charming and inviting property, perfect for those looking for a comfortable home or a lucrative investment opportu…
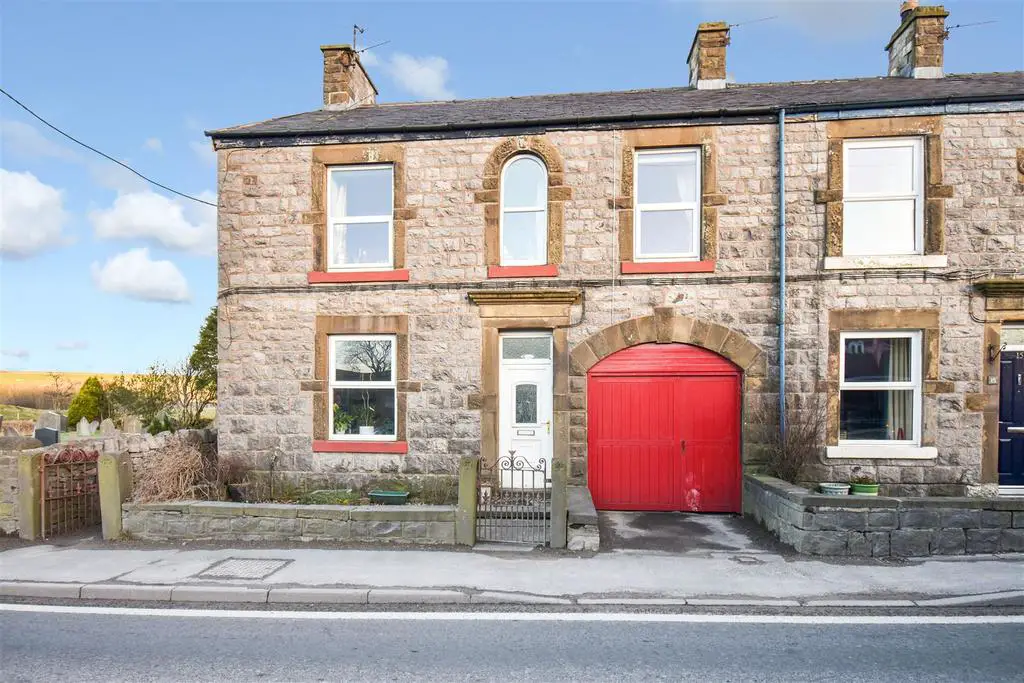
House For Sale , Buxton Road, Dove Holes, Buxton
£
185,000
A three bedroom, two reception end stone property, benefitting from combination gas fired central heating, solar panels generating an income and uPVC…

House For Sale , Eccles Fold, Chapel-En-Le-Frith, SK23
£
126,000
This delightful two-bedroom property is perfect for those looking to downsize and enjoy the peace and tranquillity of a retirement community. Located…

House For Sale , Danesway, Chapel-En-Le-Frith, SK23
£
310,000
This stunning detached house offers a superb opportunity to acquire a spacious and modern family home. Boasting three bedrooms and two bathrooms, thi…

House For Sale , Frood Close, Chapel-En-Le-Frith, High Peak
£
359,950
Standing at the head of a cul-de-sac on a small, modern, popular development in Chapel-en-le-frith, a most attractive three bedroom detached family h…

House For Sale , Anchor Fold, Chapel-En-Le-Frith, SK23
£
215,000
This charming terraced house presents an excellent opportunity for families in search of a comfortable and convenient home. Boasting three bedrooms a…

House For Sale , Whitehough, Chinley, SK23
£
225,000
This two-bedroom terraced house is a fantastic opportunity for buyers looking for a renovation property in the prime location of Chinley Village. Off…
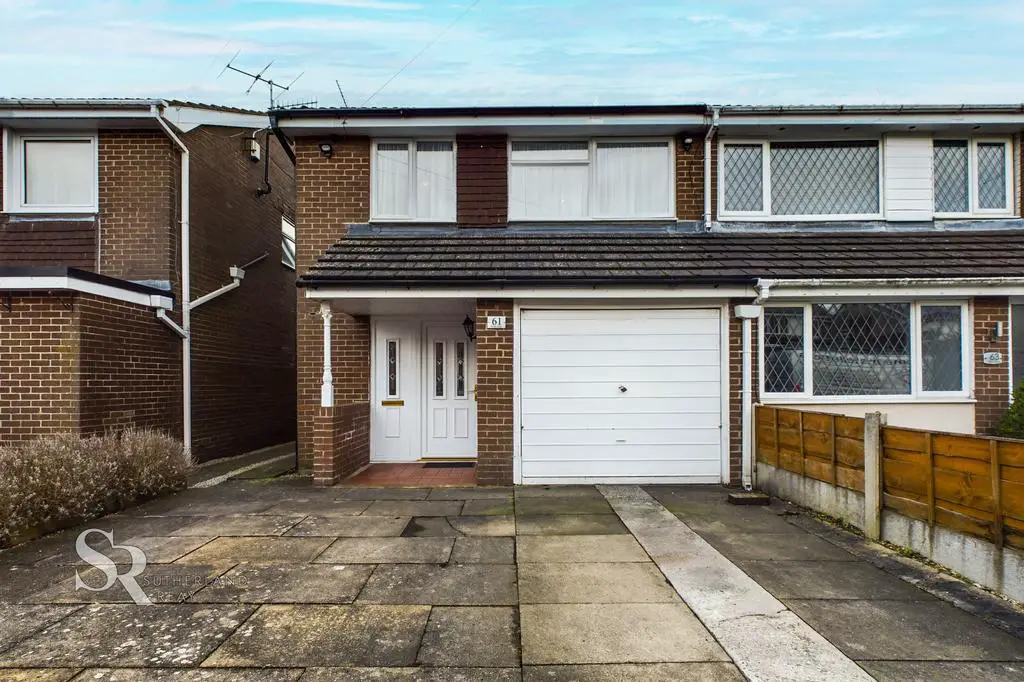
House For Sale , Frith View, Chapel-En-Le-Frith, SK23
£
265,000
The property offers the perfect combination of space and style, with its stunning three-bedroom semi-detached layout. Situated on a freehold plot, th…

House For Sale , Long Lane, Chapel-En-Le-Frith, SK23
£
575,000
Situated in the desirable location of Chapel-en-le-Frith, this immaculate four-bedroom detached house is a true gem. Originally built by a Master Joi…

House For Sale , Crossings Road, Chapel-En-Le-Frith, SK23
£
380,000
This immaculate and well-presented 4-bedroom semi-detached house is a property of exceptional quality. Offering a freehold with a remainder of a 996 …

House For Sale , Eccles Road, Chapel-En-Le-Frith, SK23
£
449,500
This stunning 4 bedroom detached house is a true gem in a sought-after location. With four double bedrooms, this freehold property offers ample space…

House For Sale , Frith View, Chapel-en-le-Frith SK23
£
229,950
A newly renovated, three bedroom end terrace property in Chapel-en-le-Frith. The accommodation on offer briefly comprises; entrance porch, lounge, di…

House For Sale , Netherfield Road, Chapel-En-Le-Frith, SK23
£
359,995
This beautiful and well presented 3 bedroom semi-detached house is a true gem in the sought-after location of Chapel-en-le-Frith. Situated on a freeh…

House For Sale , Crossings Road, Chapel-En-Le-Frith, SK23
£
425,000
This beautifully presented freehold property is a stunning 4-bedroom detached house that offers spacious and versatile living accommodation. Boasting…

House For Sale , Rowton Grange Road, Chapel-En-Le-Frith, SK23
£
289,995
*FREEHOLD* *OFF ROAD PARKING* *ENCLOSED PRIVATE GARDEN* *POPULAR RESIDENTIAL LOCATION* *CLOSE TO LOCAL COUNTRYSIDE SUCH AS CASTLE NAZE* *EXCELLENT CO…

House For Sale , The Crescent, Chapel-En-Le-Frith, SK23
£
245,000
Nestled within a convenient town location, this semi-detached freehold property offers the perfect combination of comfort and accessibility. Boasting…

House For Sale , Bowden Lane, Chapel-En-Le-Frith, SK23
£
550,000
This spacious five bedroom detached house is a true gem in the heart of the Chapel-en-le-Frith town. The property features four bathrooms, including …

House For Sale , Links Road, Chapel-En-Le-Frith, SK23
£
259,995
This spacious terraced house offers an exceptional living experience with its generous proportions and versatile layout. Boasting three bedrooms, two…
- + Search
Houses For Sale Chinley, Buxworth and Brownside
Houses For Sale Whaley Bridge
Houses For Sale Peak Forest
Houses For Sale Green Fairfield
Houses For Sale Kettleshulme
Houses For Sale Wormhill
Houses For Sale Hayfield
Houses For Sale Edale
Houses For Sale Wheston CP
Houses For Sale Hartington Upper Quarter
Houses For Sale Whaley Bridge
Houses For Sale Peak Forest
Houses For Sale Green Fairfield
Houses For Sale Kettleshulme
Houses For Sale Wormhill
Houses For Sale Hayfield
Houses For Sale Edale
Houses For Sale Wheston CP
Houses For Sale Hartington Upper Quarter