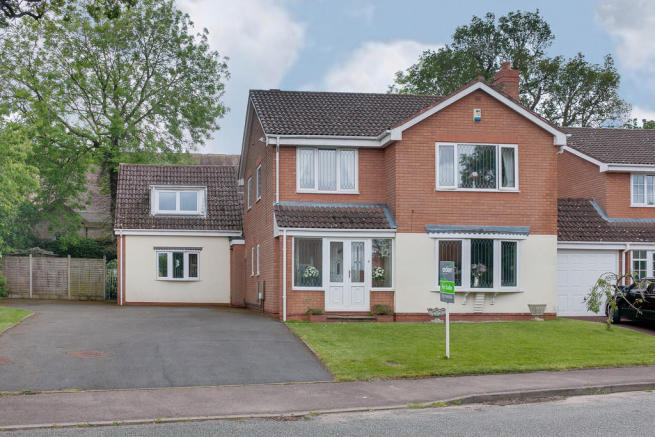
House For Sale £429,950
- Four Bedrooms Plus One Bedroom Annexe
- En Suite, Main Bathroom and Dowsntairs WC
- Modern Kitchen/Diner and Separate Utility Room
- Lounge with Feature Fireplace
- One Bedroom Annexe with Lounge, Kitchen, Bedroom and En Suite
- Landscaped Garden
- Good Sized Driveway
Full description
Tenure: Freehold
Summary: A particularly well presented four bedroom detached house with an attached one bedroom annexe, offered with a modern kitchen/diner, en suite to the master bedroom and landscaped rear garden, situated in Redditch.
Description: The accommodation, in brief, features:- Good Sized Driveway, Enclosed Porch, Hall, Downstairs WC, Lounge with Feature Fireplace, Modrn Kitchen/Diner with French Doors to Rear Garden, Granite Work Surfaces and Integrated Fridge, Dishwasher, Double Oven, Gas Hob and Extractor, Utility Room, Stairs to First Floor Landing, Master Bedroom with En Suite Shower Room, Double Bedrooms Two and Three, Bedroom Four and Main Bathroom.
In addition, the annexe comprises:- Kitchen, Lounge with Spiral Staircase to Landing and Double Bedroom with En Suite Shower Room.
Outside: Outside, the property enjoys a landscaped rear garden with two tiered paved patio and a lawn with shrubs and mature trees to hedged/fenced boundaries.
Location: The town centre of Redditch offers easy access to motorway links (M42, Jct 2&3) and there are good rail and bus links. There are also excellent leisure facilities and eateries, along with cultural attractions, and the Kingfisher Shopping Centre.
Room Dimensions:
Porch
Hall
Downstairs WC
Lounge: 16' 2" x 15' 8" (4.95m x 4.80m) max
Kitchen/Diner: 23' 9" x 11' 11" (7.25m x 3.65m) max
Utility Room: 8' 9" x 7' 8" (2.68m x 2.35m) max
Stairs To First Floor Landing
Master Bedroom: 13' 3" x 13' 3" (4.05m x 4.05m) max
En Suite: 6' 0" x 5' 4" (1.85m x 1.65m)
Bedroom Two: 10' 1" x 9' 3" (3.08m x 2.82m)
Bedroom Three: 13' 1" x 8' 4" (4.00m x 2.55m) max
Bedroom Four: 10' 4" x 9' 10" (3.15m x 3.00m) max
Bathroom: 10' 0" x 5' 8" (3.05m x 1.75m) max
ANNEX LOUNGE: 17' 1" x 14' 3" (5.22m x 4.35m)
ANNEX KITCHEN: 7' 8" x 7' 6" (2.35m x 2.30m)
Stairs To First Floor Landing
ANNEX BEDROOM: 14' 3" x 10' 5" (4.35m x 3.20m) max
ANNEX SHOWER ROOM: 14' 3" x 3' 10" (4.35m x 1.18m) max