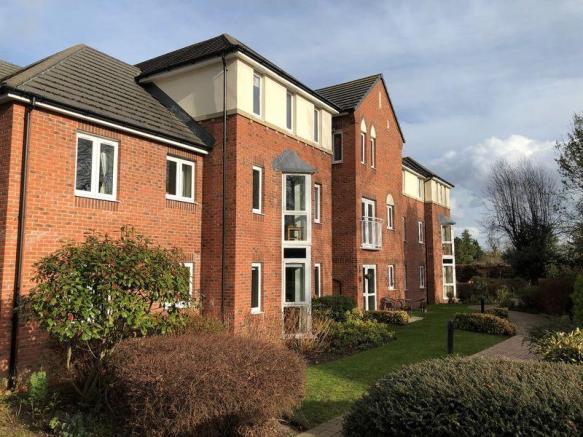
House For Sale £185,000
- SECOND FLOOR APARTMENT
- TWO BEDROOMS
- NIGHT STORAGE HEATERS
- RESIDENTS PARKING
- COMMUNAL GARDEN
- CLOSE TO EAGLESCLIFFE TRAIN STATION
- NO CHAIN
- LEASEHOLD PROPERTY
Full description
Offered for sale with the benefit of NO CHAIN this neutrally decorated and spacious UPPER FLOOR APARTMENT is located within a PRESTIGIOUS MCCARTHY & STONE RETIREMENT DEVELOPMENT of 44 properties all of which share a communal lounge and laundry. Perfectly suited to a buyer who is looking for independent living but within a community of residents of 60 years of age and above. Residents can enjoy their own space within their apartment or if looking for some company, the lounge area is available for socialising, playing board games and generally enjoying spending time with others. The development has a full time residential manager and out of hours emergency care service for added security and LIFT ACCESS to the upper floors. The apartment benefits views across the IMPRESSIVE LANDSCAPED GARDENS and in the distance The Cleveland Hills can be seen. Residents and visitors parking is provided in the developments car park. Located on a bus route to Yarm High Street with all its amenities and facilities or a bus is available to Stockton High Street where a weekly market can be enjoyed.
COMMUNAL ENTRANCE HALL
Security intercom. Communal entrance with lift access to the second floor landing.
HALLWAY
Coving, walk in airing cupboard and electric storage heater.
LOUNGE
18' 1'' x 11' 3'' (5.51m x 3.43m)
A bright room with windows overlooking the landscaped communal gardens. Feature fire surround incorporating electric fire. Electric night storage heater, coving to ceiling and double doors leading to:
KITCHEN
8' 11'' x 5' 9'' (2.72m x 1.75m)
Fitted with a range of base and wall units incorporating worksurfaces incorporating single drainer stainless steel sink unit and having tiled splashbacks. Integral appliances include built in double oven and hob with pull out extractor with light, fridge and freezer. Coving to ceiling and double glazed window.
BEDROOM 1
13' 6'' x 9' 10'' (4.11m x 2.99m)
Double glazed window. Built in double wardrobe. Dimplex electric wall heater.
BEDROOM 2/DINING ROOM
13' 3'' x 8' 7'' (4.04m x 2.61m)
Double glazed window. Dimplex electric wall heater.
BATHROOM
9' 9'' x 7' 0'' (2.97m x 2.13m) reducing to 5'9"
Fitted with a white suite comprising panelled bath, wash hand basin and low level w.c. Separate shower cubicle. Fully tiled walls. Wall mounted electric heater. Heated towel rail.
EXTERNALLY
Established landscaped communal gardens. Car park providing parking for residents and visitors.
LEASEHOLD PROPERTY NOTES
The apartment is leasehold with a service charge and ground rent payable. Service Charge is payable half yearly - we are advised that the charge for 1/3/19 - 31/8/19 is £1840.08 and Ground Rent for the same period is £247.50.
