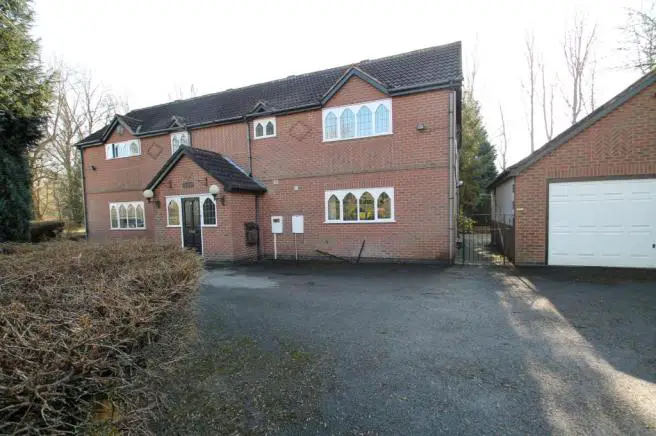
House For Sale £475,000
- Guide price £500,000 - £525,000
- Impressive detached
- Two reception rooms
- Dining kitchen
- Four double bedrooms
- Family bathroom and en-suite
- Generous well presented gardens
- Detached double garage and parking
Full description
EPC band: D
Entrance hallway – Entrance door to front, window to front, stairs leading to the first floor and doors leading to;
Guest cloakroom – Fitted with low level wc and wash hand basin.
Lounge 29’5 x 15’11 – Windows to front and side, French doors leading to the rear garden, feature exposed brick fireplace with fire and radiator.
Dining room 16’3 x 11’3 – Window to rear and radiator.
Kitchen 18’3 x 11’3 – Fitted with a range of matching wall and base units, rolled edge working surface, sink and drainer unit, integrated gas hob and electric oven with extractor hood over, integrated fridge and freezer, tiling to walls and floor, window to rear and door leading to the rear garden.
Utility room 10’11 x 8’0 – Fitted with working surface, plumbing for washing machine and useful appliance space.
First floor landing – Two windows to rear and doors leading to;
Master bedrooms 19’0 x 6’04 – Window to rear, built in wardrobes, radiator and door leading to;
En-suite bathroom – Fitted with sunken bath, low level wc, hand wash basin, fully tiled shower cubicle with shower, complementary tiling to walls, radiator and obscure window to front.
Bedroom two 16'4 x 10'4 - Window to rear and radiator.
Bedroom three 16'3 x 11'3 - Window to front and radiator.
Bedroom four 11'11 x 8'0 - Window to side and radiator.
Family bathroom - Fitted with a white suite comprising panelled bath, low level wc, pedestal wash hand basin, fully tiled shower cubicle with shower, tiling to walls, radiator and obscure window to front.
Outside - The property is approached via a tarmacadam driveway which provides ample of road parking and leads to the double detached garage with up and over door. The rear garden is mainly laid to lawn and there are a variety of seating area, paved patio, well stocked shrub borders and the property is enclosed by timber fencing and mature trees.
The property is well placed to be within walking distance of the wide range of shops and amenities which are on offer in Alfreton and there are bus routes close by. There is swift access to the A38 and M1 motorway making this an ideal location for those who commute.
