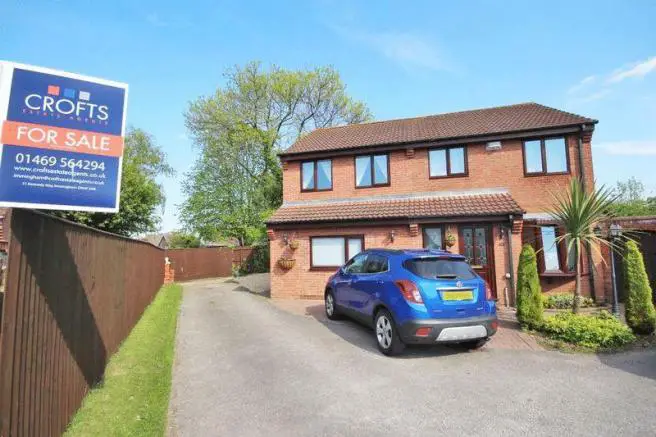
House For Sale £265,000
- Spacious extended family home located within the popular port town of Immingham
- FIVE or SIX bedrooms depending on the needs of the buyer
- Modern decor throughout that needs to be seen to be appreciated
- Vast plot with an abundance of off road parking and spacious rear garden
- uPVC double glazing and gas central heating
- Nearby to a wide variety of local amenities, schools and road links
- Plenty of space for a family spread over three floors
- Energy performance rating C and Council tax band B
- Lounge, dining room and another lounge located on the second floor
Full description
Crofts estate agents are delighted to offer for sale this superb extended detached family home which is located within the popular port town of Immingham. Offering ample space for either a growing family or family with relatives wishing to stay, this property certainly is a one off and comes with viewing highly advised. The fleet of this property allows it to be FIVE or SIX bedrooms and the accommodation is as follows. To the ground floor there is the entrance hall, cloakroom, lounge, dining room and kitchen. Off the kitchen is currently bedroom number one but this could be a formal dining room or additional reception room. To the first floor there are four bedrooms, a shower room and bathroom. To the second floor there is a further lounge and bedroom. The property stands on a vast plot and offers ample off road parking. Nearby there are a wide variety of local amenities and excellent road links and the property also benefits from uPVC double glazing and gas central heating.
Entrance Hall
Entering into the property reveals vinyl flooring and a storage cupboard.
Cloakroom
6' 2'' x 3' 2'' (1.87m x 0.97m)
The cloakroom reveals a radiator, vinyl flooring, a WC and basin.
Lounge
15' 10'' x 15' 2'' (4.82m x 4.62m)
The lounge has a window to the front elevation, coving to the ceiling, a radiator and laminate flooring.
Dining Room
8' 7'' x 15' 1'' (2.61m x 4.61m)
The dining room has a window and French doors to the rear elevation, coving to the ceiling, a radiator and laminate flooring.
Kitchen
12' 3'' x 13' 7'' (3.73m x 4.15m)
The kitchen has a window to the rear elevation, door to the side elevation, coving to the ceiling, a radiator and laminate flooring. There is also a superb range of fitted units with a range oven, dish washer and sin and drainer.
Bedroom 1/reception room
15' 8'' x 13' 6'' (4.78m x 4.11m)
Bedroom one has a window to the front elevation, coving to the ceiling, a radiator and laminate flooring. There is also fitted cupboards revealing plumbing for a washing machine.
First Floor Landing
The first floor landing reveals coving to the ceiling, a carpeted floor and a storage cupboard.
Bedroom Two
13' 6'' x 15' 2'' (4.11m x 4.63m)
Bedroom two has two windows to the front elevation, coving to the ceiling, a radiator and carpeted flooring.
Bedroom Three
9' 0'' x 13' 7'' (2.75m x 4.15m)
Bedroom three has two windows to the front elevation, coving to the ceiling, a radiator and carpeted flooring.
Bedroom Four
8' 8'' x 13' 7'' (2.64m x 4.14m)
Bedroom four has a window to the rear elevation, coving to the ceiling, a radiator and carpeted flooring.
Bedroom Five
11' 1'' x 8' 11'' (3.37m x 2.71m)
Bedroom five has a window to the rear elevation, coving to the ceiling, a radiator and carpeted flooring.
Shower Room
6' 8'' x 6' 0'' (2.02m x 1.82m)
The shower room has an opaque window to the rear elevation, coving to the ceiling, a radiator and vinyl flooring. There is also a modern suite with a WC, vanity basin and shower cubicle with a mains operated shower.
Bathroom
6' 4'' x 7' 9'' (1.94m x 2.37m)
The bathroom has an opaque window to the side elevation, coving to the ceiling, a heated towel rail and vinyl flooring. There is also a white suite with a WC, basin, bath and partially tiled walls.
Stairs to the second floor
Carpeted stairs then lead to the second floor.
Lounge to second floor
13' 3'' x 17' 4'' (4.05m x 5.28m)
The lounge to the second floor has windows to the side and rear elevation, a radiator and carpeted floor.
Bedroom Six
13' 6'' x 12' 1'' (4.12m x 3.68m)
Bedroom six has a window to the rear elevation, a radiator and carpeted floor.
Front garden
To the front the property is accessed from a shared driveway providing an abundance of off road parking and a decorative feature area with established shrubs.
Rear Garden
The rear garden is a sight to behold with a spacious area ideal for the family to relax and entertain. There is a feature patio area ideal for alfresco dining, established trees and shrubs and the rear garden is enclosed by perimeter wooden fencing. There is also a secure outbuilding.
