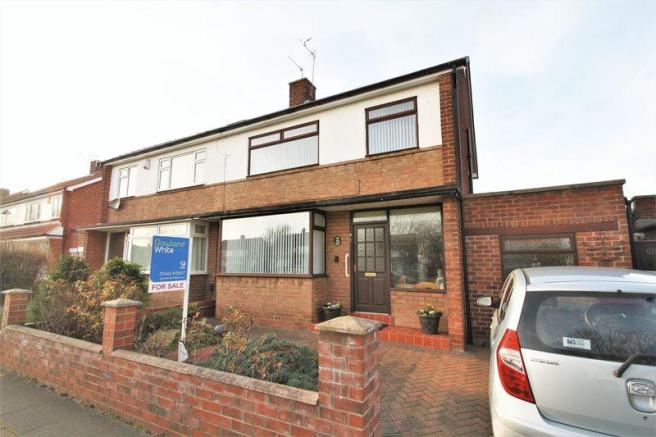
House For Sale £160,000
- SEMI DETACHED HOUSE
- 3 BEDROOMS
- 2 RECEPTION ROOMS
- KITCHEN/BREAKFAST ROOM
- UTILITY
- DRIVEWAY
- SUMMERHOUSE
- OVERLOOKING GREEN BELT
Full description
Offered for sale with NO CHAIN! SOUGHT AFTER LOCATION and benefiting from lovely views to the front over a GREEN BELT. This semi detached property provides spacious accommodation to include entrance hallway, 2 RECEPTION ROOMS, a good sized kitchen/breakfast room and LARGE UTILITY with ground floor WC. To the first floor are 3 BEDROOMS, a family bathroom and separate WC. The block paved driveway to the front provides off road parking and the garden to the rear offers ample outdoor space and features a SUMMERHOUSE and garden shed. The property is situated within close proximity of local reputable schools, a good range of shops, and within easy access of the A66 for commuting. IDEAL FAMILY HOME.
HALLWAY
Hardwood entrance door, radiator, storage cupboard, staircase to the first floor.
LOUNGE
14' 11'' x 12' 5'' (4.54m x 3.78m)
Double glazed window to the front, fire surround with gas fire, radiator.
DINING ROOM
12' 7'' x 12' 4'' (3.83m x 3.76m)
Double glazed window to the rear, electric fire, radiator.
KITCHEN/BREAKFAST ROOM
16' 10'' x 8' 5'' (5.13m x 2.56m)
Fitted with a range of base and wall units. Work surfaces incorporating stainless steel sink unit with mixer tap. Gas hob. Space for fridge/freezer and dishwasher. Radiator. Baxi gas central heating boiler. Double glazed window to the rear. Door into utility. Door to the rear garden.
UTILITY
19' 3'' x 8' 0'' (5.86m x 2.44m)
Double glazed window to the front, radiator, tiled flooring. Plumbing for automatic washer. Door into kitchen.
LANDING
Double glazed window to the side.
BEDROOM 1
12' 8'' x 11' 5'' (3.86m x 3.48m)
Double glazed window to the front, fitted wardrobes, radiator.
BEDROOM 2
12' 8'' x 11' 5'' (3.86m x 3.48m)
Double glazed window to the rear, radiator.
BEDROOM 3
9' 1'' x 7' 8'' (2.77m x 2.34m)
Double glazed window to the front, storage cupboard, radiator.
SHOWER ROOM
Fitted with a shower enclosure with Mira electric shower, wash hand basin, radiator, double glazed window to the side.
SEPARATE WC
Fitted with a WC, double glazed window to the side.
EXTERNALLY
Gravelled garden with shrubs to the front. Block paved driveway. Enclosed garden to the rear with lawn, borders, paved patio area, Summerhouse and shed.
