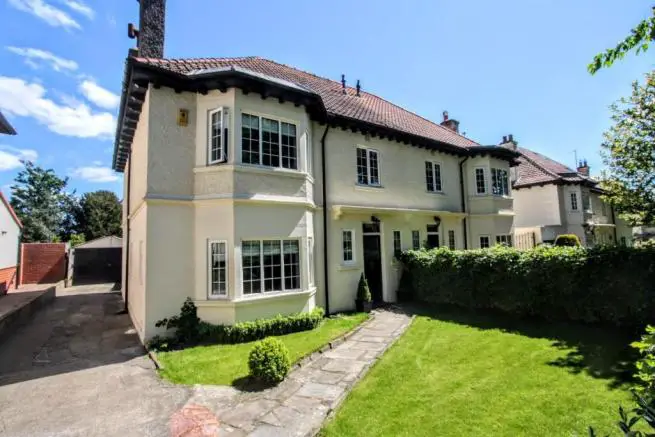
House For Sale £385,000
- Spacious family home
- West End location
- Rear garden
- Karndean flooring
- Excellent decorative order
- Internal viewing recommended
- Gas central heating
Full description
We are delighted to bring to the market this luxurious semi detached property superbly positioned in one of the more sought after locations in the prestigious West End of Darlington which lies within walking distance of the town centre and falls within the catchment area of excellent schooling.
The home has been significantly improved to a luxurious standard by the present owners which, in our opinion, will appeal to a variety of buyers. Properties of this nature and location are considered in high demand and we anticipate this to be no exception with early viewings highly recommended to not only appreciate what the home has to offer but also to avoid disappointment.
There are three well dressed bedrooms along with a converted attic room with inset lighting and two Velux windows. The home has a huge amount of character and style and is beautifully modern/spacious with a sizeable rear garden, ideal for entertaining during those warmer months. Beautifully appointed kitchen and bathroom facilities have been refurbished to a high standard, there is gas central heating via a Baxi combi boiler, all new flooring including Karndean flooring to the ground floor and the home is in excellent decorative order throughout.
In our opinion this property is a 'must see' presented to show home standard providing everything that a modern lifestyle demands.
GROUND FLOOR
A spacious entrance hall with Karndean flooring gives an excellent first impression with open spindle balustrade to first floor and useful under stairs storage cupboard. Two main reception rooms with the lounge to the front with open beams, attractive wall light, windows to the front and side elevations allowing ample natural light and a fantastic feature wood burning stove. Separate dining room also with Karndean flooring, beams and French doors to the garden.
There is a fabulous open plan kitchen/breakfast room ideal for entertaining family and friends and the beautifully appointed refurbished kitchen provides an excellent range of modern units, Belfast sink unit with spring neck mixer tap, solid Oak work surfaces and split level cooking facilities including a 'Neff' electric ceramic hob, electric oven and chrome chimney style cooker hood, integrated dishwasher and Karndean flooring.
FIRST FLOOR
There is a hatch with fitted ladder leading to an attic room which also houses the Baxi combination boiler (providing gas central heating and domestic hot water). There are three well presented bedrooms, two generous doubles and the master with a bay window, the second enjoying views over the rear garden. The bathroom/w.c. also having been refurbished to an extremely high standard with double walk-in shower cubicle, roll top bath, two wash hand basins and tiled flooring.
EXTERNALLY
The home commands a good plot with well cared for and maintained gardens to both front and rear. The front is laid to lawn along with a hard surface driveway allowing parking for multiple vehicles leading to a garage with timber doors, lighting and power. The rear garden is of particular size approx 200 foot in length which, in our opinion, would allow for a further extension, if required subject to the relevant consent. It is laid to lawn with established borders, hard surface and decking patio areas, ideal for relaxing during those warmer months. There is a greenhouse and outside water tap. To the far side of the garden there is also a useful vegetable garden.
Entrance Hall -
Lounge - 5.03mx4.67m (16'6x15'4) -
Dining Room - 3.48mx4.17m (11'5x13'8) -
Kitchen - 5.05mx2.49m (16'7x8'2) -
Breakfast Room - 3.45mx3.15m (11'4x10'4) -
First Floor Landing -
Bedroom One - 4.65mx4.29m (15'3x14'1) -
Bedroom Two - 4.17mx4.29m (13'8x14'1) -
Bedroom Three - 2.67mx2.54m (8'9x8'4) -
Bathroom/W.C. -
Attic Room - 4.04mx5.00m (13'3x16'5) -
