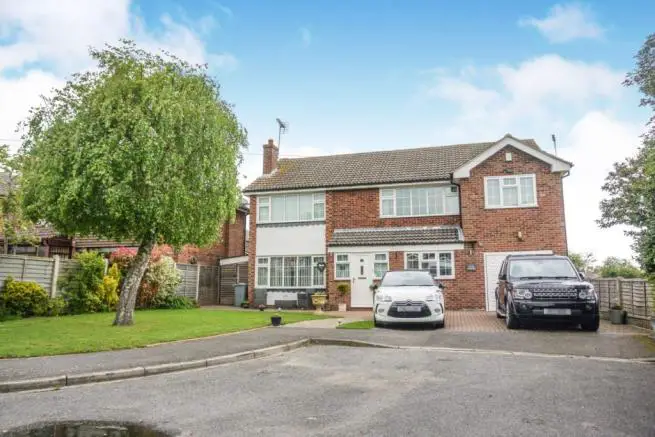
House For Sale £350,000
- FIVE DOUBLE BEDROOMS
- AFLUENT VILLAGE LOCATION
- EN-SUITE
- KITCHIN/DINER
- CONSERVATORY
- EXECUTIVE DETACHED HOME
- SCHOOL CATCHMENT AREA
- 2 MINUTES A1 NORTH AND SOUTH
- FAMILY HOME
- LARGE GARAGE
Full description
Tenure: Freehold
The Property
***FAMILY HOME***EXECUTIVE PROPERTY***
I'm delighted to bring to market this five double bedroomed executive detached family home located at the end of a quiet Cul-de-Sac in the affluent village of Foston, 5 miles from Grantham. In brief the property comprises of five double bedrooms, two bathrooms, two reception rooms, conservatory and a family kitchen diner, double glazing and gas central heating throughout. With views over the local fields and countryside this peaceful village property is ideal for a growing family. With links to the North and South via the A1 just 2 minutes away and Grantham train station just five miles away with links into London in just an hour this really is the best of both worlds.
*****VIEWINGS BY APPOINTMENT ONLY VIA PURPLEBRICKS*****
Lounge
16'2" x 12'1"
Large window to front aspect with radiator and log burner
Kitchen/Diner
28'5" x 9'10"
Open plan kitchen diner with large tiled floor. Breakfast bar, wall mounted cupboards and lots of base units with window to the rear garden, with access to the conservatory.
Utility Area
10'0" x 8'0"
Window to the rear garden over sink, wall and base units.
Downstairs Cloakroom
Low level wc and sink
Dining Area
15'11" x 15'0"
Large open space that was once used as a dining area, wooden floor and window to the front aspect
Conservatory
12'3" x 12'0"
Electric underfloor heating with dwarf wall surround with access to the back garden
Bedroom One
13'2" x 12'9"
With window to the front aspect, radiator and two built in wardrobes
Bedroom Two
15'10" x 8'6"
With windows to the front and side aspect, radiator and tv sockets
Bedroom Three
13'4" x 8'6"
With windows to the side and rear aspect, radiator and en-suite bathroom
Bedroom Four
12'0" x 10'0"
With window to the front aspect, built in wardrobes and radiator
Bedroom Five
10'3" x 9'8"
With window to the rear aspect, built in wardrobes and radiator
En-suite
With low level wc and sink, separate shower cubical and window to the rear aspect off bedroom 3
Family Bathroom
8'11" x 8'7"
With window to the rear aspect, tiled walls, low level wc and sink and bath with shower over
Garage
Slightly oversized garage with electric up and over door, entrance from the utility room and power
Rear Garden
The rear private garden is laid to lawn and has a patio area. The low fence gives views over the fields.
Front Garden
The front garden has driveway with parking for 2/3 cars in front of the garage, partly laid to lawn garden and pathways around the property
