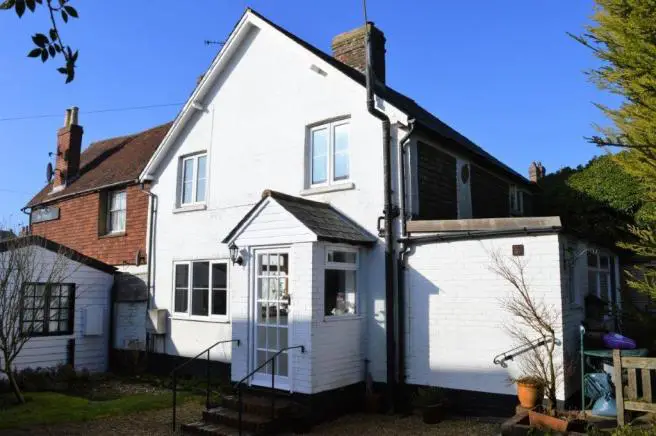
House For Sale £400,000
- Much sought after centre of village location in a tucked away position
- Pretty detached cottage with good ceiling heights and period features
- Excellent scope to enlarge
- Large outbuilding with 3 rooms including a kitchenette and WC
- Lovely private landscaped gardens
- Spacious entrance hall and cloakroom
- 3 bedrooms and a family bathroom
- Sitting room with a feature fireplace including a wood burner and exposed ceiling timbers
- Kitchen/dining room
Full description
Situation: The property is situated in a central yet tucked away position in the much sought after and vibrant village of Ticehurst, which offers a good range of local shops and amenities including a village store/post office, baker, greengrocer, chemist, doctor's surgery, pubs, gallery and café. Wadhurst is just over 3 miles distant offering a wider selection of local amenities and the regional centre of Tunbridge Wells is 10 miles distant and provides a comprehensive range of facilities including the Royal Victoria shopping centre, cinema complex and theatres.
Stonegate station (2.6 miles distant) and Wadhurst (4.4 miles distant) provide services to London Charing Cross (via London Bridge and Waterloo East) and Cannon Street with a journey time of about an hour. Regular bus services also operate from Ticehurst to Wadhurst and Tunbridge Wells and the A21 is under 2 miles to the east providing a direct link to the M25 (junction 5) and the coast. Gatwick is about 40 miles to the west, the Eurotunnel terminal at Folkestone is about 43 miles to the east and central London is 50 miles away.
The beautiful surrounding countryside is a designated Area of Outstanding Natural Beauty and includes Bewl Water Reservoir, reputedly the largest area of inland water in the South East, where a wide range of water sports can be enjoyed.
Description: The property is a detached period cottage with attractive brick and tile-hung external elevations beneath a slate roof and double glazing throughout. The cottage benefits from period features, good-sized gardens, a detached outbuilding/office, off road parking and the property also offers excellent scope for increasing the living space, if required (subject to the necessary consents).
Arranged over two floors the accommodation includes on the ground floor a spacious entrance hall, a cloakroom, a sitting room with exposed beams and an attractive brick fireplace fitted with a wood burning stove and an L-shaped kitchen/dining room with a door leading out to the rear garden. On the first floor there are three bedrooms (one double and two singles) and a family bathroom.
Outside, to the front of the property there is off road parking for two cars with gates giving access to a path to the front gardens and outbuilding. The outbuilding has served different purposes over the years, including once housing the first fire engine for the village, circa 1911 and most recently an office - it is currently divided into three rooms and includes a kitchenette and WC.
The front garden is laid to lawn with a small pond and planted variety of shrubs and mature hedge borders. A path leads to the rear garden, which is a real feature of the property and has a good-sized lawn, well established shrubs, plants and trees and has various areas of terracing and seating.
Current Services: Mains water and electricity. Gas central heating
Local Authority: Rother District Council (01424) 787878
Council Tax Band: D
EPC Rating: E
Postcode for sat nav: TN5 7BQ