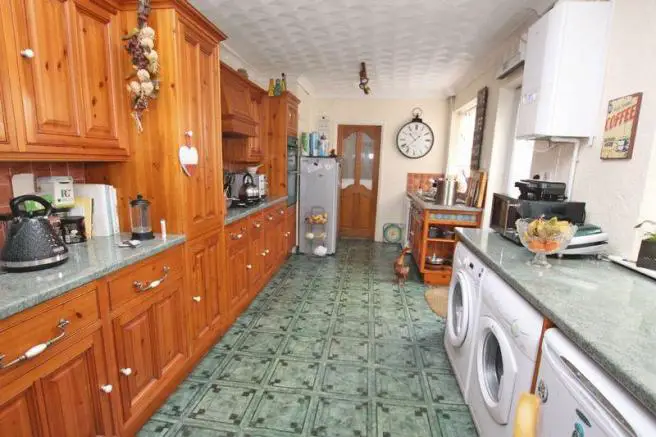
House For Sale £117,500
- Four bed mid terrace property
- Close to the seafront and its many amenities along with the beach
- Gas central heating and uPVC double glazing
- Porch, hallway, lounge/diner, breakfast kitchen and bathroom to the ground floor
- Landing and four bedrooms in total to the first floor
- Front and sunny facing rear garden
- Viewing is highly advised and is strictly through the agent only please
- Energy performance rating TBC and Council tax band A
Full description
We are pleased to offer for sale this lovely sized four bed mid terrace family home located a short stroll of the Cleethorpes seafront and its ample amenities. Benefitting from gas central heating and uPVC double glazing this pleasant property briefly comprises entrance porch, hallway, lounge/dining room, breakfast kitchen, bathroom, landing and four bedrooms in total. Front and rear gardens with the rear enjoying a sunny aspect. Viewing is highly advised and is strictly through the agent only please.
Entrance Porch
uPVC entrance door to the front elevation with arched glazed panel overhead. Inner door to the hallway.
Hallway
Coving to the ceiling. Gas central heating radiator. Staircase leading to the first floor accommodation.
Lounge Area
11' 11'' plus bay x 10' 8'' (3.635m x 3.246m)
Offering uPVc double glazed walk in bay window to the front elevation. Coving to the ceiling. Gas central heating radiator. Decorative fireplace. The lounge then opens into the dining area.
Dining Area
12' 1'' x 11' 1'' (3.692m x 3.380m)
uPVc double glazed window to the rear elevation. Understairs storage cupboard.
Kitchen/Breakfast Room
21' 0'' x 9' 4'' (6.404m x 2.845m)
A lovely sized kitchen which offers an ample array of fitted wall and base units with contrasting roll edged work surfacing with inset one and a half sink and drainer. Integrated double oven and four ring gas hob with extractor over set into a Dutch canopy. Splashback tiling. Plumbing for a dishwasher and washing machine. Space for a tumble dryer. Two uPVC double glazed windows and entrance door to the side elevation.
Bathroom
7' 0'' x 8' 8'' (2.146m x 2.653m)
The bathroom is located to the ground floor and has uPVC double glazed windows to the rear and side elevations. Equipped with a corner bath, vanity wash hand basin, w.c and corner shower. Tiling to the walls and floor surfaces. Down lighting to the ceiling. Gas central heating radiator.
First Floor Landing
Loft access to the ceiling.
Bedroom One
11' 11'' x 14' 1'' (3.639m x 4.284m)
The master bedroom has a uPVC double glazed window to the front elevation. Gas central heating radiator.
Bedroom Two
12' 2'' x 8' 10'' (3.702m x 2.682m)
uPVC double glazed window to the rear elevation. Gas central heating radiator.
Bedroom Three
9' 7'' x 9' 5'' (2.909m x 2.858m)
The third bedroom is a walk through bedroom to provide access to the fourth and final bedroom. Some of the properties along the road have in fact placed a stud wall into the room to create either a smaller third bedroom and corridor to the fourth or a first floor bathroom/shower area. uPVC double glazed window to the side elevation. Gas central heating radiator.
Bedroom Four
10' 8'' x 9' 6'' (3.240m x 2.885m)
The fourth and final bedroom has a uPVC double glazed window to the rear elevation. Gas central heating radiator.
Outside
Gardens to the front and rear elevations with the rear garden enjoying a sunny aspect.
Houses For Sale Alexandra Road
Houses For Sale Cosgrove Street
Houses For Sale Mill Place
Houses For Sale High Street
Houses For Sale Dolphin Street
Houses For Sale Station Road
Houses For Sale Market Street
Houses For Sale Osborne Street
Houses For Sale De Lacy Lane
Houses For Sale Sea Road
Houses For Sale Yarra Road
Houses For Sale Cuttleby
Houses For Sale Albert Road
Houses For Sale Cosgrove Street
Houses For Sale Mill Place
Houses For Sale High Street
Houses For Sale Dolphin Street
Houses For Sale Station Road
Houses For Sale Market Street
Houses For Sale Osborne Street
Houses For Sale De Lacy Lane
Houses For Sale Sea Road
Houses For Sale Yarra Road
Houses For Sale Cuttleby
Houses For Sale Albert Road
