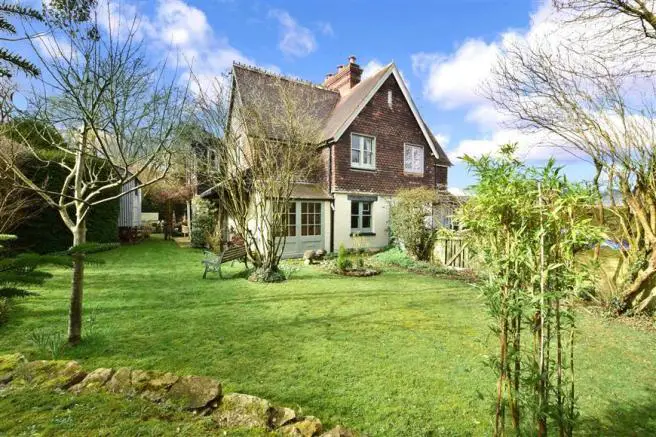
House For Sale £550,000
- Victorian semi-detached house
- Wealth of character features
- 4 double bedrooms & bathroom
- Utility room & downstairs cloakroom
- Double garage & ample parking
- Beautiful rural views
Full description
Tenure: Freehold
This beautiful Victorian home has so much character and charm - you won't fail to be impressed! Situated within a country lane on the outskirts of Cranleigh, the location is idyllic, with delightful views over neighbouring fields from the first floor.
The lounge has a most attractive open fireplace as its focal point, creating a really cosy atmosphere, especially on those chilly winter evenings. It also boasts a unique stained glass window - another quirky feature of this charming home. The separate family room has a door opening to the garden, so convenient for the children to wander in and out during the summer.
The kitchen and adjoining dining area have kept a traditional country appearance to enhance the older character of the house, whilst the useful utility area has a cloakroom to one side.
Upstairs, all the bedrooms are doubles, two of which enjoy a lovely rural outlook, as does the modern bathroom.
Outside, a gate opens onto a large parking area with a double garage to one side, part of which has been walled off to create a useful workshop, yet still retaining enough room for two cars. A separate outbuilding, currently used as an art studio, is another bonus. The enclosed gardens catch the sun for much of the day and feature lawned areas together with a paved patio - ideal for those summer barbeques with friends and family.
What the Owner says:
The first time we saw our home, we knew it was the one for us. We fell in love with all its charming features and the amount of space on offer, both inside and out. We like the fact that it's a really sunny house with a lovely bright atmosphere. Having the double garage and plenty of parking for our visitors is another bonus. We also love being able to look out over the fields - it gives us a sense of being in the heart of the countryside. We've kept the house well maintained, whilst trying to retain the general character of the house.
Although we live in a rural setting, it only takes us a few minutes to drive to Cranleigh, Godalming or Guildford with all their excellent amenities.
Room sizes:
- Hall/Storage Area
- Lounge: 16'10 x 13'11 (5.13m x 4.24m)
- Family Room: 12'9 x 12'4 (3.89m x 3.76m)
- Kitchen: 8'8 x 8'1 (2.64m x 2.47m)
- Dining Area: 14'8 x 7'10 (4.47m x 2.39m)
- Utility Area: 7'6 x 6'0 (2.29m x 1.83m)
- Cloakroom
- Landing
- Bedroom 1: 17'11 x 8'10 (5.46m x 2.69m)
- Bedroom 3: 15'0 x 8'6 (4.58m x 2.59m)
- Bedroom 2: 12'6 x 10'6 (3.81m x 3.20m)
- Bedroom 4: 10'9 x 7'10 (3.28m x 2.39m)
- Bathroom
- Front Garden
- Rear Garden
- Double Garage
- Workshop
The information provided about this property does not constitute or form part of an offer or contract, nor may be it be regarded as representations. All interested parties must verify accuracy and your solicitor must verify tenure/lease information, fixtures & fittings and, where the property has been extended/converted, planning/building regulation consents. All dimensions are approximate and quoted for guidance only as are floor plans which are not to scale and their accuracy cannot be confirmed. Reference to appliances and/or services does not imply that they are necessarily in working order or fit for the purpose.
