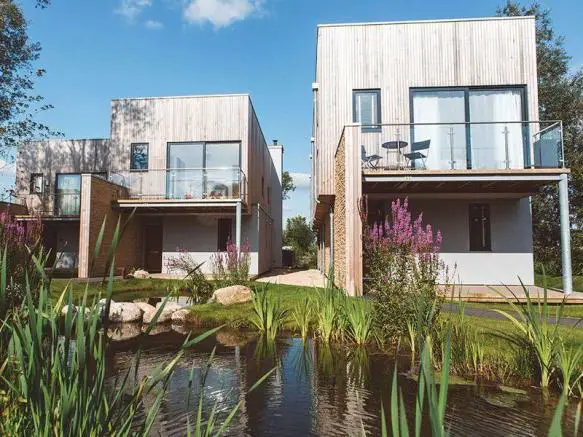
House For Sale £485,000
- Former Show Home
- Gorgeous Water Garden Design
- Roof Top Terrace
- Private Parking
- Award Winning Spa Access
- Superb Investment
- Four Bedrooms
- Study
- Large Deck
- Balcony
Full description
Formerly the show home, this stunning detached four bedroom holiday home offers spacious, stylish and contemporary accommodation and is finished to an excellent standard. With entrance decking to enjoy the evening sun overlooking the water gardens at the front, open plan sitting/dining room/kitchen area with feature log burning stove. Utility area and w/c, downstairs bedroom / study, four bedrooms on the first floor with en-suite to the master and to the second bedroom plus a family bathroom. Stairs leading to the top floor roof terrace which offers a beautiful outlook and space for alfresco dining and entertaining. The Lower Mill Estate is an exclusive managed environment, rich in nature and wildlife. Scenic lakes provide the opportunity for boating and fishing, while cyclists, runners and walkers can take full advantage of the outdoors thanks to a network of private footpaths. The onsite Spa comprises a gym, 2 heated swimming pools, inside and out and if it's total relaxation you are after, the Spa also offers a vast range of health and beauty relaxation treatments.For those eager to get closer to nature, the woodlands and hedgerows are home to a diverse range of native wildlife, ready to explore. There are endless activities and facilities (including 3 tennis courts, boat/canoe hire, play area ) on site to keep you and the family entertained; enjoying the great outdoors season after season. Located approximately 6.5 miles from the historic town of Cirencester which offers an array of amenities, restaurants, supermarkets and shops. Access is easy with a mainline station to London Paddington approximately 3.8 miles away at Kemble and M4 access is approximately 18 miles from Lower Mill Estate. Entrance Hall With solid wood bevelled edge flooring, stairs leading to first floor, fitted meter cupboard and doors to utility, bedroom five/study and open plan kitchen/dining room/ sitting room. Open Plan Living 28'8 x 16'2A beautifully light and spacious room seamlessly connecting indoor and outdoor living, with solid wood flooring. The kitchen area comprises of matching wall and base wood effect units with white granite work surfaces over, on one side of the kitchen the work surface extends to create a breakfast area with one and a half bowl stainless steel sink with mixer taps over, integral dishwasher, fridge freezer, electric oven and ceramic hob. The kitchen enjoys a full length window to side elevation and opens out in to the dining and sitting area with wood burning stove, full length double glazed windows to rear and side with two sets of double sliding doors opening on to a decked sun terrace, ideal for BBQ's and alfresco dining. A beautiful entertaining space for the family to relax whilst enjoying the views of the changing seasons. Utility Area 6'8 x5'3Tiled flooring with space and plumbing for washing machine and tumble dryer with work surface over and fitted wardrobe for coats and boot storage. Door to w/c with low level w/c and wash and basin, window to side elevation, double cupboard under the stairs housing the air source heat pump and immersion tank. Study 11'10 x 8'5Wooden flooring, this room offers space as a practical home office or double bedroom with window to front elevation. First Floor Landing 29'5 x 2'11Solid wood flooring with stairs leading to roof terrace, fitted wardrobes for addition storage, and doors to bedrooms and family bathroom. Master Bedroom 11'7 x 10With fitted double wardrobe, this room enjoys an open aspect to the rear with double glazed sliding doors to its own private, decked balcony looking out over the countryside beyond. Door to en-suite shower room with tiled flooring, low level w/c, wash hand basin with vanity unit under, triple full length shower and windows to rear and side. Bedroom Two 9'10 x 9'4This room also enjoys a private balcony overlooking the water gardens at the front with full length sliding glazed doors, double fitted wardrobe and door to en-suite shower room, comprising of low level w/c, wash hand basin and double shower with windows to side and rear. Bedroom Three 11'3 x 8'6This double bedroom has double fitted wardrobes and window to side elevation. Bedroom Four 13'3 x 7'6Ideal bedroom for bunk beds or as a twin room, fitted double wardrobe and storage cupboard under the stairs and window to side elevation. Sun Terrace 50'8 x 16'2The rooftop sun terrace stretches the length of the property and is part decked for outside entertaining and dining and part astro turfed to create a beautiful roof garden, lighting and power points leave potential for a hot tub area, this terrace enjoys views across the lakes and countryside and is a perfect vantage point to spot native wildlife all through the year. Allocated Parking There is an allocated parking space with the property Tenure FreeholdService charge - £4431.88 (2017/18) includes Spa access for household, upkeep of estate and gardens.Council Tax Band E - £1864.17 (2017/18)
