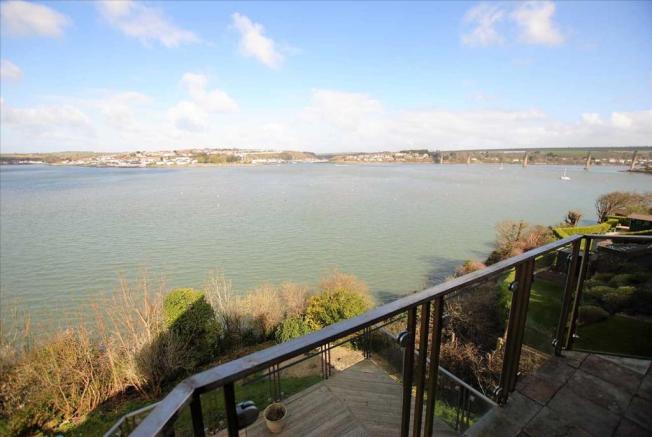
House For Sale £425,000
- 4 LIVING ROOMS
- 7 LARGE BEDROOMS
- KITCHEN, UTILITY & STORES
- 4 BATH/SHOWER ROOMS
- 3 ADDITIONAL ROOMS - GYM ETC.
- INTEGRAL GARAGE + PARKING
- SIZEABLE GROUNDS EXTENDING DOWN TO MEAN HIGH WATER - TBC
Full description
Tenure: Freehold
A VERY SPACIOUS AND VERSATILE TRI-LEVEL HOUSE WITH FANTASTIC VIEWS OVER AND ALONG THE ADJACENT INTERESTING WATERWAY FROM ALMOST ALL OF THE ROOMS AND THE GARDEN.
GENERAL
The Powder House boasts magnificent outlooks along and across the Milford Haven Waterway/Cleddau Estuary encompassing the likes of Neyland Marina and the Irish Ferry Terminal at Pembroke Dock etc..
The accommodation is very well proportioned and would suit a three or four generation family and/or buyers wishing to work from home. Alternatively, subject to consent, there would appear to be potential for sub-division into Apartments.
The Powder House is well insulated and economic to run. It incorporates various features including under floor heating at all levels, a heat/ventilation recovery system and a central vacuuming system etc..
With approximate dimensions, the accommodation briefly comprises:-
GROUND FLOOR - UPPER LEVEL
Staircase down to Lower Ground Floor.
Entrance Hall
Hardwood front door and window, slate tiled floor.
Cloakroom/WC
Suite comprising feature wash hand basin & w.c., slate tiled floor.
Bedroom 1
19'5" x 15'9" (5.92m x 4.80m) overall, panoramic water views from windows and French doors which provide access to the Balcony, range of fitted wardrobes, door to:-
En-Suite Shower Room/WC
5'4" x 5'2" (1.63m x 1.57m) suite comprising shower, vanity wash hand basin & w.c., heated towel rail, floor and wall tiling.
Bedroom 2
14'5" x 10' (4.39m x 3.05m) river views, built-in cupboards and drawers etc..
Bedroom 3
16'8" x 8'8" (5.08m x 2.64m) double aspect to front including water views to side.
Bedroom 4
14'11" x 7'11" (4.55m x 2.41m) Haven outlooks, built-in cupboards and desk etc.
Bedroom 5
11'9" x 7'10" (3.58m x 2.39m) plus recessed front window.
Shower Room/WC
5'6" x 4'11" (1.68m x 1.50m) plus shower recess, vanity wash hand basin & w.c., heated towel rail, floor and wall tiling.
Hall
Staircases up and down, glazed balustrades, airing cupboard.
Sitting Room
19'4" x 18'11" (5.89m x 5.77m) overall, panoramic outlooks of the interesting estuary via windows and French doors, open fireplace, tiled floor.
Snug
13' x 12'1" (3.96m x 3.86m) water view.
Dining Room
17'2" x 9'11" (5.23m x 3.02m) double aspect to rear including French doors with estuary outlooks. Victorian "fireplace" - feature only, tiled floor, access to:-
Kitchen/Breakfast Room
18'5" x 13' (5.61m x 3.96m) double aspect including water views and French doors, good range of fitted units providing ample cupboards and drawers plus slate work surfaces, cooking range incorporating electric ovens and gas hobs with extractor over, one and a half bowl sink, integrated dishwasher, floor and wall tiling.
Utility Room
10'8" x 4'10" (3.25m x 1.47m) work surface and cupboards, sink, plumbing for washing machine, tiled floor.
Study/Bedroom 7
9'9" x 6'9" (2.97m x 2.06m) bay window to side.
Bathroom/WC
9'2" x 6'3" (2.79m x 1.90m) large whirlpool bath, wash hand basin & w.c., floor and wall tiling, heated towel rail.
Shower Room/WC
5'7" x 4'10" (1.70m x 1.47m) suite comprising shower, wash hand basin & w.c., heated towel rail, floor and wall tiling.
Hall
Storage cupboard, tiled floor
Sauna Room
Four person.
Lounge
17' x 9'10" (5.18m x 3m) tiled floor.
Bedroom 6
13' x 12'1" (3.96m x 3.68m) water views, tiled floor.
Gym/Cinema Room
19'1" x 13' (5.82m x 3.96m) tiled floor.
Work/Hobbies Room
19'3" x 18'10" (5.87m x 5.74m) part glazed door to rear with views, tiled floor.
Storeroom
13'1" x 6'9" (3.99m x 2.06m) plus door entrance space and cupboard.
OUTSIDE
Brick paved driveway providing ample parking to front plus access to the Integral Garage (19'10" x 13'1") (6.05m x 3.99m) overall, electric roller door, side window. Steps lead down via a side lawn. The Rear Garden incorporates an extensive paved patio with glass railed decking outside the Sitting Room. The Garden continues down towards the water - grassed banks with shrubs and ornamental gravel etc..
SERVICES ETC.
(None tested). All mains connected. Gas fired underfloor heating from a Worcester boiler. Upvc framed double glazed windows. Heat/ventilation recovery system. Central vacuum system.
CONSTRUCTION
The main walls are insulated formwork - a modular system having two skins of polystyrene blocks with reinforced concrete between. Details to be confirmed.
TENURE - We understand this is Freehold
